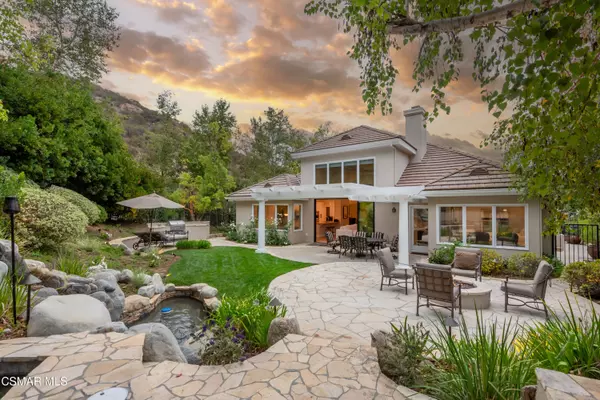Bought with Rosemary Allison
$2,275,000
$2,299,950
1.1%For more information regarding the value of a property, please contact us for a free consultation.
1613 Oakcottage Court Lake Sherwood, CA 91361
3 Beds
3 Baths
2,782 SqFt
Key Details
Sold Price $2,275,000
Property Type Single Family Home
Sub Type Single Family Residence
Listing Status Sold
Purchase Type For Sale
Square Footage 2,782 sqft
Price per Sqft $817
Subdivision Meadows/Sherwood-796
MLS Listing ID 225004925
Sold Date 11/17/25
Bedrooms 3
Full Baths 3
HOA Fees $248/qua
Year Built 1997
Lot Size 10,018 Sqft
Property Sub-Type Single Family Residence
Source Conejo Simi Moorpark Association of REALTORS®
Property Description
The ultimate single-story lifestyle awaits in this beautifully upgraded Primrose floor plan at The Meadows. Offering three bedrooms and three bathrooms on the main level plus an upstairs loft, this home is tucked away on a quiet cul-de-sac in the gated Lake Sherwood community.
Inside, the dramatic Great Room impresses with soaring ceilings, floor-to-ceiling windows, hardwood floors, a fireplace, custom built-ins, and sweeping views of the backyard. The recently remodeled kitchen is equally stunning, featuring all-new top-of-the-line appliances, and opens seamlessly to the Great Room. A charming breakfast nook and built-in desk complete the space, making it as functional as it is beautiful.
The primary suite has been transformed into a luxurious retreat with a sitting area, custom walk-in closet, automated shades, and a remodeled spa-like bath featuring quartzite counters, dual sinks, vanity, soaking tub, and sleek shower. Secondary bedrooms are spacious, including one en suite.
Fleetwood pocket doors expand the living space to the outdoors, where a redesigned hardscape sets the stage for entertaining with a dramatic rock waterfall, spa, and brand-new BBQ center.
Surrounded by the Santa Monica Mountains and just moments from Lake Sherwood, The Meadows is a private gated enclave that defines California resort-style living.
Location
State CA
County Ventura
Area Wv - Westlake Village
Interior
Interior Features Cathedral Ceiling(s), Open Floor Plan
Heating Central Furnace, Natural Gas
Cooling Central A/C
Flooring Ceramic Tile, Wood/Wood Like
Fireplaces Type Decorative, Fire Pit, Great Room, Gas
Laundry Individual Room
Exterior
Parking Features Garage - 1 Door
Garage Spaces 2.0
View Y/N No
Building
Lot Description Paved, Fenced Yard, Landscaped, Sidewalks
Story 1
Sewer In Street
Read Less
Want to know what your home might be worth? Contact us for a FREE valuation!

Our team is ready to help you sell your home for the highest possible price ASAP

Nicole Van Parys & Gary Nesen
License Partners, Private Office Advisors | License ID: 01108944





