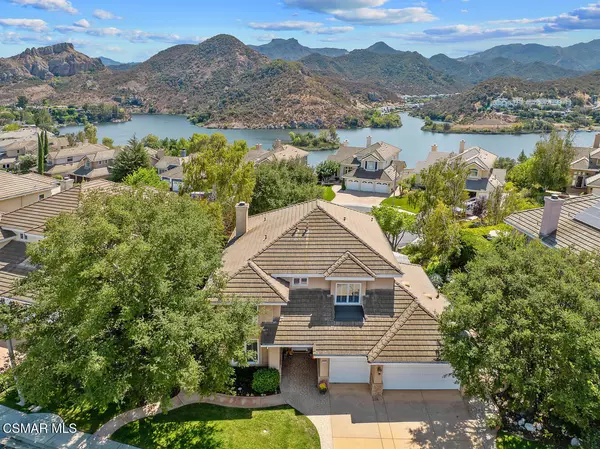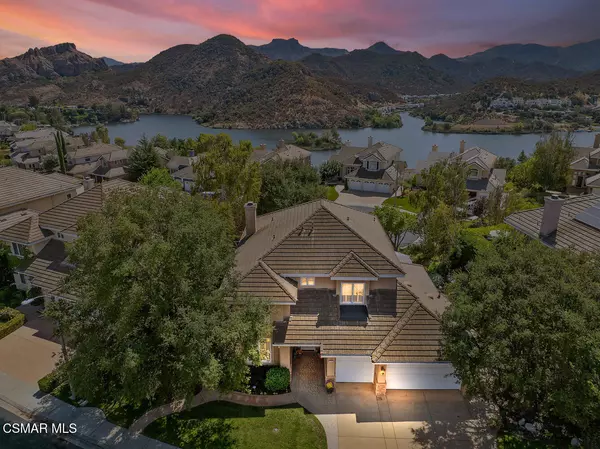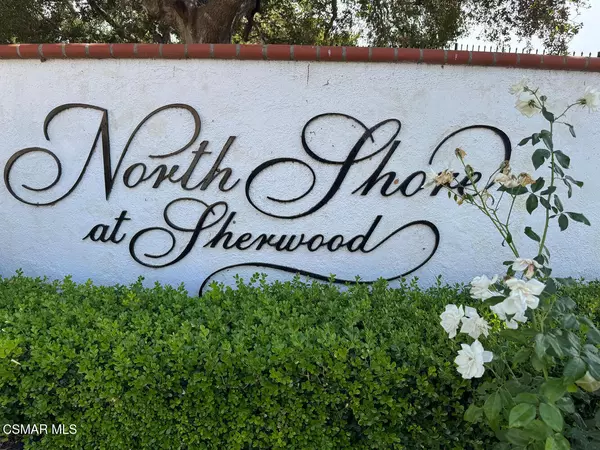Bought with Jill Struck
$1,925,000
$1,975,000
2.5%For more information regarding the value of a property, please contact us for a free consultation.
490 Ravensbury Street Lake Sherwood, CA 91361
4 Beds
3 Baths
3,005 SqFt
Key Details
Sold Price $1,925,000
Property Type Single Family Home
Sub Type Single Family Residence
Listing Status Sold
Purchase Type For Sale
Square Footage 3,005 sqft
Price per Sqft $640
MLS Listing ID 225004744
Sold Date 11/05/25
Bedrooms 4
Full Baths 3
HOA Fees $248/qua
Year Built 1995
Lot Size 9,191 Sqft
Property Sub-Type Single Family Residence
Source Conejo Simi Moorpark Association of REALTORS®
Property Description
Located behind gates in the prestigious Lake Sherwood community of Northshore, this spacious four-bedroom home is luxury living at its finest. As you arrive you will notice the wonderful curb appeal with lovely mature oak trees and a beautiful stone exterior, and upon entering you will be greeted by high ceilings, large windows letting in lots of natural light, newer luxury wide plank flooring and a sense of openness that instantly feels like home. The main level features a versatile downstairs bedroom and full bath, a great room with built-in cabinetry and a cozy fireplace open to the large kitchen for easy living, and a formal dining room with views. The gourmet kitchen features a Subzero refrigerator, a Bosch dishwasher, and ample cabinets and counter space, plus a charming eating area off the kitchen with new designer lighting. Upstairs the generously sized primary suite offers gorgeous mountain views, a sitting area, and a dual fireplace. Soak in the spa-like tub after a long day. Complete with double vanities in the main bathroom, an oversized closet and generous lounge space, the primary suite becomes more than just a bedroom—it's a sanctuary. The additional bedrooms upstairs offer flexibility; one is even large enough to become a bonus room, art studio, or workout space. A shared bathroom with brand new tile flooring and two vanities connect the two bedrooms. Outside you can sip your morning coffee on the backyard patio enjoying the lush landscaping with mature trees and a lovely flower garden. Enjoy gorgeous sunsets along with the birds and butterflies that happily reside at this stunning home. Listen to the waterfall cascade down the hill into a pond which provides a delight for the senses. Dine al fresco under the covered patio off the dining room. The home also features dual paned windows, plantation shutters, tankless water heater, 3 car garage with built-ins and newer dual zone air conditioning. Relax knowing you are behind gates with the added security of the Sherwood Valley HOA patrol monitoring the area frequently. The home comes with private access to the lake, marina and park behind the main gates of Sherwood, and is close to shopping, a world class golf course, restaurants, hiking and biking. Lake Sherwood is one of Southern California's most coveted communities, where natural beauty, luxury, security and privacy come together. It's more than a home—it's a lifestyle, waiting to be lived.
Location
State CA
County Ventura
Area Wv - Westlake Village
Interior
Interior Features Open Floor Plan
Heating Central Furnace
Cooling Central A/C
Flooring Carpet, Wood/Wood Like
Fireplaces Type Two Way, Bath, Great Room, Gas
Laundry Individual Room
Exterior
Garage Spaces 3.0
Community Features Golf Course in Development
View Y/N Yes
View Mountain View
Building
Lot Description Gated Community, Cul-De-Sac
Story 2
Sewer Public Sewer
Schools
Elementary Schools Westlake
Middle Schools Colina
High Schools Westlake
Read Less
Want to know what your home might be worth? Contact us for a FREE valuation!

Our team is ready to help you sell your home for the highest possible price ASAP

Nicole Van Parys & Gary Nesen
License Partners, Private Office Advisors | License ID: 01108944





