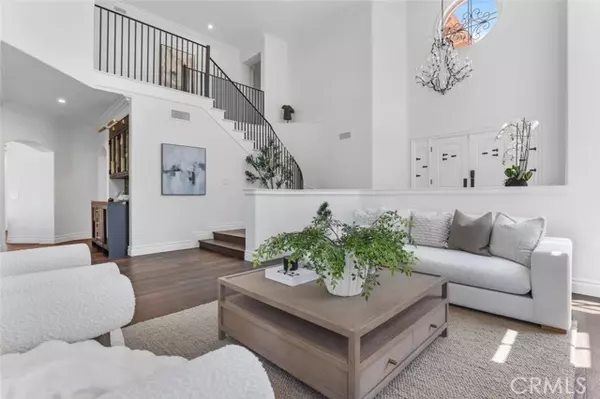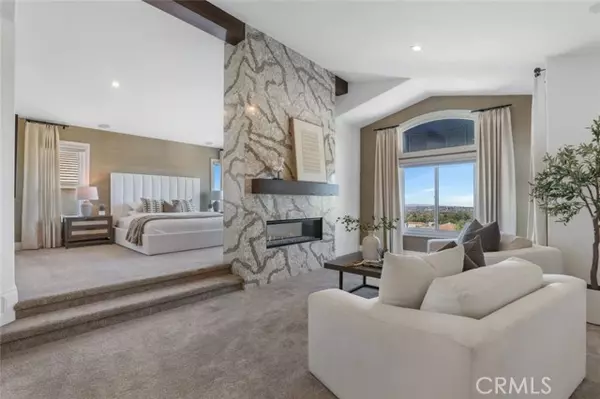$1,998,000
$1,998,000
For more information regarding the value of a property, please contact us for a free consultation.
32221 Weeping Willow Street Rancho Santa Margarita, CA 92679
4 Beds
4 Baths
3,222 SqFt
Key Details
Sold Price $1,998,000
Property Type Single Family Home
Sub Type Single Family Residence
Listing Status Sold
Purchase Type For Sale
Square Footage 3,222 sqft
Price per Sqft $620
Subdivision Robinson Ranch
MLS Listing ID LG-25193896
Sold Date 10/23/25
Style Contemporary
Bedrooms 4
Full Baths 3
Half Baths 1
HOA Fees $381/mo
Year Built 1995
Lot Size 6,630 Sqft
Property Sub-Type Single Family Residence
Source California Regional Multiple Listing Service (CRMLS)
Property Description
Welcome to 32221 Weeping Willow Street in Rancho Santa Margarita, CA—a modern sanctuary designed for both comfort and style. This expansive 3,222 sq. ft. residence offers four bedrooms and three and a half bathrooms, ensuring ample space for living and entertaining.
Step inside to discover a newly repainted interior that complements a series of upgrades throughout, enhancing the contemporary aesthetic of this inviting home. The open-concept kitchen, adorned with granite countertops and a generous island, offers a perfect setting for culinary creations. Enjoy the seamless flow into the living areas, highlighted by soaring ceilings and elegant crown molding.
Relaxation awaits in the spacious primary suite and, outside, a meticulously landscaped backyard featuring a stunning pool with water features. Whether hosting gatherings or enjoying quiet evenings, this home accommodates all your needs.
Amenities abound with hiking trails, community pool, spa, playground, catch and release pond and more, enhancing the lifestyle experience.
This residence stands as a testament to modern living in a vibrant community, ready for you to call home. Experience the perfect blend of luxury and functionality. Explore the possibilities today!
Location
State CA
County Orange
Area Rr - Robinson Ranch
Interior
Interior Features Cathedral Ceiling(s), Ceiling Fan(s), Crown Molding, High Ceilings, Open Floorplan, Recessed Lighting, Kitchen Island, Kitchen Open to Family Room, Pots & Pan Drawers, Remodeled Kitchen
Heating Central
Cooling Central Air
Flooring Carpet, Wood
Fireplaces Type Family Room, Living Room
Laundry Individual Room
Exterior
Exterior Feature Awning(s)
Garage Spaces 3.0
Pool Private, Association
Community Features Biking, Golf, Hiking, Park, Sidewalks
View Y/N Yes
View Valley
Building
Lot Description Back Yard
Sewer Public Sewer
Read Less
Want to know what your home might be worth? Contact us for a FREE valuation!

Our team is ready to help you sell your home for the highest possible price ASAP

Nicole Van Parys & Gary Nesen
License Partners, Private Office Advisors | License ID: 01108944





