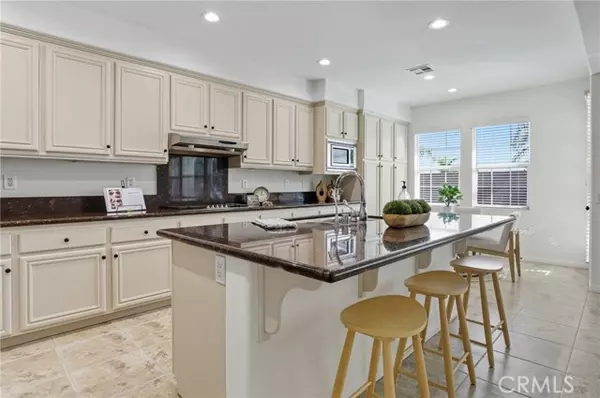$1,260,000
$1,160,000
8.6%For more information regarding the value of a property, please contact us for a free consultation.
12619 Dupont Drive Rancho Cucamonga, CA 91739
4 Beds
4 Baths
3,153 SqFt
Key Details
Sold Price $1,260,000
Property Type Single Family Home
Sub Type Single Family Residence
Listing Status Sold
Purchase Type For Sale
Square Footage 3,153 sqft
Price per Sqft $399
MLS Listing ID OC-25221228
Sold Date 10/21/25
Bedrooms 4
Full Baths 3
Half Baths 1
HOA Fees $222/mo
Year Built 2007
Lot Size 0.334 Acres
Property Sub-Type Single Family Residence
Source California Regional Multiple Listing Service (CRMLS)
Property Description
Nestled on a desirable corner lot within the gated Rancho Etiwanda Estates, this beautifully updated 4-bedroom, 3.5-bath home seamlessly blends elegance, comfort, and modern living. With three of the four bedrooms, including the primary suite, located on the main level, the home feels like a single-level retreat. Freshly painted inside and out, with polished tile floors and new carpet in every bedroom, the home exudes a bright, welcoming atmosphere from the moment you walk in.
The chef-inspired kitchen features granite countertops, a large island with bar seating, built-in appliances, and abundant cabinetry, opening effortlessly to the family room with its cozy fireplace. The formal living room near the entry also offers its own fireplace, creating inviting spaces for both relaxing and entertaining. A dining area with a new hanging light fixture provides the perfect setting for meals with family and friends.
The main-level primary suite is a private retreat with a soaking tub, walk-in shower, dual sinks, built-in vanity, and a walk-in closet. Two additional bedrooms, a full bathroom, and a dedicated laundry room complete the main level. Upstairs, a versatile loft with built-in desk space and a fourth bedroom provide flexible space for work or guests.
The backyard is low-maintenance and hardscaped, with a covered patio ideal for entertaining or relaxing outdoors. With an attached spacious garage, modern ceiling fans, and thoughtful upgrades throughout, this home is turnkey and move-in ready—perfectly combining style, comfort, and convenience.
Situated in a highly desirable neighborhood, this property is close to top-rated schools including John L. Golden Elementary, Day Creek Intermediate, and Los Osos High School, as well as Victoria Gardens for shopping and dining, and Red Hill Park for outdoor recreation.
Location
State CA
County San Bernardino
Area 688 - Rancho Cucamonga
Interior
Interior Features Ceiling Fan(s), Granite Counters, Recessed Lighting, Two Story Ceilings, Kitchen Island, Kitchen Open to Family Room
Cooling Central Air
Flooring Carpet, Tile
Fireplaces Type Family Room, Living Room
Laundry Individual Room, Inside
Exterior
Parking Features Direct Garage Access, Driveway
Garage Spaces 2.0
Pool None
Community Features Curbs, Foothills, Hiking, Sidewalks, Storm Drains, Street Lights
View Y/N Yes
View Mountain(s)
Building
Lot Description Corner Lot, Patio Home
Sewer Public Sewer
Schools
Elementary Schools John Golden
Middle Schools Day Creek
Read Less
Want to know what your home might be worth? Contact us for a FREE valuation!

Our team is ready to help you sell your home for the highest possible price ASAP

Nicole Van Parys & Gary Nesen
License Partners, Private Office Advisors | License ID: 01108944





