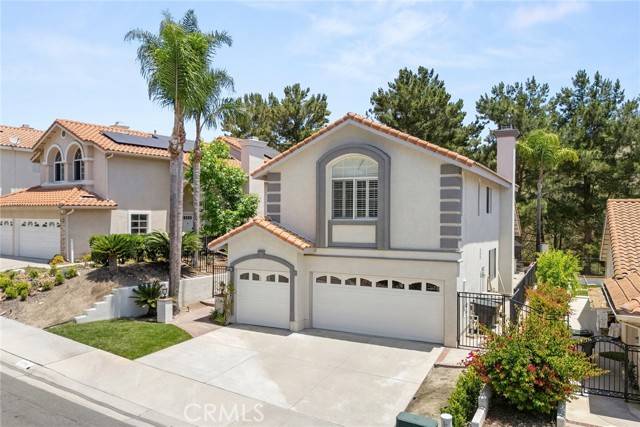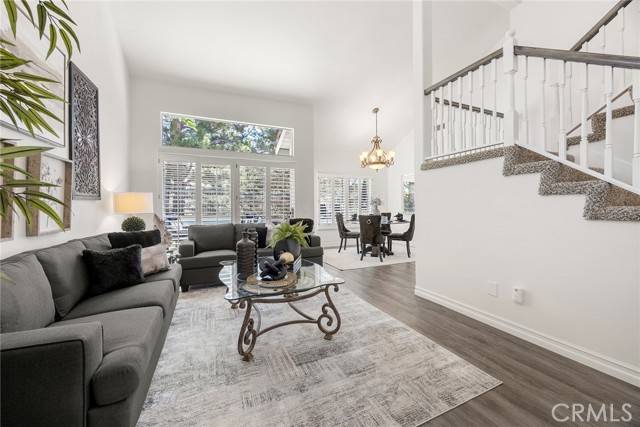$1,374,999
$1,374,999
For more information regarding the value of a property, please contact us for a free consultation.
5770 Southview Drive Yorba Linda, CA 92887
3 Beds
3 Baths
2,000 SqFt
Key Details
Sold Price $1,374,999
Property Type Single Family Home
Sub Type Single Family Residence
Listing Status Sold
Purchase Type For Sale
Square Footage 2,000 sqft
Price per Sqft $687
Subdivision East Lake Village Homes
MLS Listing ID PW-25121428
Sold Date 07/14/25
Style Traditional
Bedrooms 3
Full Baths 2
Half Baths 1
HOA Fees $117/mo
Year Built 1996
Lot Size 10,350 Sqft
Property Sub-Type Single Family Residence
Property Description
Welcome to 5770 Southview Drive, a STUNNING retreat nestled on a quiet cul-de sac in the prestigious EASTLAKE COMMUNITY. This rare property backs up to serene natural open space, the birds chipping in the morning, beautiful smell of pine trees, and no neighbors behind you. It offers tranquilly. Situated just around the corner, is the Olympic size pool and Gym which is one of the 4 pools Eastlake has to offer. Walk into a gated courtyard and enter into the foyer with high voluminous ceilings, plantation shutters throughout, and framed with views of the backyard and an abundance of natural light. Touches of color accent a great open floor plan. An upgraded kitchen with granite counters, subway tile backsplash, stainless steel appliances, upgraded faucet, and an oversized sink complete the package. Family room is adjacent to the kitchen, with a focal point offering a stacked stone fireplace. Upstairs a versatile loft provides extra space for a Family Tech area. The primary suite is a private sanctuary with vaulted ceilings, a retreat sitting area, and tranquil peekaboo views. The primary bathroom includes dual vanities with granite counters, a large soaking tub, walk-in shower with a custom glass enclosure, and finished up with a spacious walk-in closet. Two additional upstairs bedrooms feature ceiling fans, and plantation shutters, that share an upgraded full bath with granite counters and tile flooring. The backyard has a nice sized grassy play area, and a built-in BBQ, all set against the peaceful backdrop of nature that allow to enjoy your morning coffee or evening gatherings. Additional features include Upgraded Grey luxury vinyl plank flooring throughout, a downstairs powder room for guests, and inside laundry room. Property shows in pristine, move-in-ready condition. As a resident of East Lake Village, you'll enjoy exclusive access to a 15-acre lake with Duffy boating & fishing, 4 pools, one Olympic in size, two spas, a fitness center, one more additional Gym, clubhouse, pickleball, tennis & basketball courts, park, and a packed calendar of community events including holiday boat parades. This exceptional property offers a unique blend of elegance, functionality, privacy, and community living--a true gem in one of Yorba Linda's most sought-after neighborhoods.
Location
State CA
County Orange
Area 85 - Yorba Linda
Interior
Interior Features Block Walls, Cathedral Ceiling(s), Ceiling Fan(s), Granite Counters, High Ceilings, Open Floorplan, Pantry, Recessed Lighting, Two Story Ceilings, Remodeled Kitchen
Heating Central
Cooling Central Air
Flooring Vinyl
Fireplaces Type Family Room, Gas
Laundry Gas & Electric Dryer Hookup, Individual Room, Inside, Washer Hookup
Exterior
Exterior Feature Lighting, Rain Gutters
Parking Features Driveway
Garage Spaces 3.0
Pool Exercise, Association, Filtered, In Ground, Lap
Community Features Curbs, Fishing, Horse Trails, Lake, Park, Sidewalks, Storm Drains, Street Lights
Utilities Available Sewer Connected, Underground Utilities, Water Connected, Cable Connected, Electricity Connected, Natural Gas Connected
View Y/N Yes
View Hills, Trees/Woods
Building
Lot Description Sprinklers, Lot 10000-19999 Sqft, Sprinkler System
Sewer Public Sewer, Sewer Paid
Schools
Elementary Schools Glen Knoll
Middle Schools Bernardo
High Schools Yorba Linda
Read Less
Want to know what your home might be worth? Contact us for a FREE valuation!

Our team is ready to help you sell your home for the highest possible price ASAP
Nicole Van Parys & Gary Nesen
License Partners, Private Office Advisors | License ID: 01108944





