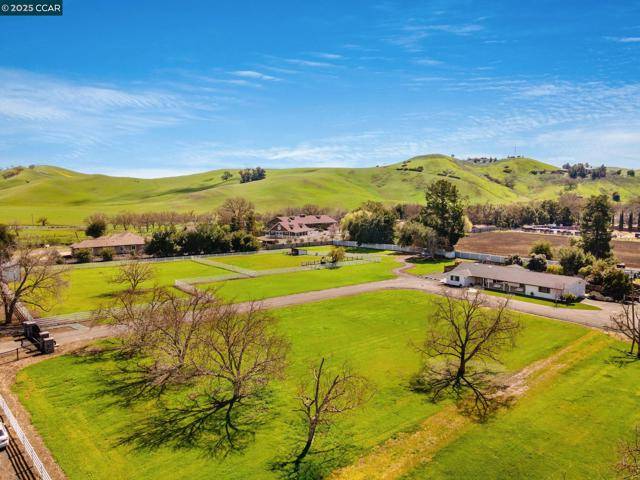$2,700,000
$2,688,000
0.4%For more information regarding the value of a property, please contact us for a free consultation.
5400 Johnston Rd Danville, CA 94588
3 Beds
3 Baths
2,306 SqFt
Key Details
Sold Price $2,700,000
Property Type Single Family Home
Sub Type Single Family Residence
Listing Status Sold
Purchase Type For Sale
Square Footage 2,306 sqft
Price per Sqft $1,170
MLS Listing ID 01-41099196
Sold Date 06/27/25
Bedrooms 3
Full Baths 2
Half Baths 1
Year Built 1963
Lot Size 4.780 Acres
Property Sub-Type Single Family Residence
Property Description
Experience country living just minutes from town! Nestled on a flat ~5 acre lot in Tassajara Valley, this single-story rancher has undergone major renovation/updating, offering the opportunity to own a mini-ranch/vineyard/equestrian property. The hardwood floors flow into the living rm featuring a vaulted ceiling w/exposed beams. The open-concept layout connects the kitchen, great rm w/a brick fireplace & built-in shelves, & dining area boasting windows framing backyard views. The stunning kitchen is appointed w/island, stone counters, SS appliances, custom shaker cabinets, tile backsplash & pendant lights. You'll find a private patio off the primary bedroom & pocket door to the luxurious bath complete w/a bidet, shower & double sinks. 2 secondary beds, hall bath, laundry rm, half bath & mud rm. The backyard features a PebbleTec pool, patio, childrens' play area, planter beds w/drip irrigation, pasture fencing w/4-rail metal design, animal housing w/automatic water, tack rm & hay storage structure w/ concrete pad - a perfect set-up for ranch animals. 10K-gallon water filtration system, owned solar, Enphase battery backup system, synthetic front yard grass, evergreen trees, lean-to coverings for animals, backyard fencing, site perimeter wall & driveway w/automatic gate entry.
Location
State CA
County Contra Costa
Interior
Interior Features Kitchen Island, Remodeled Kitchen, Stone Counters
Heating Forced Air
Cooling Central Air
Flooring Wood
Fireplaces Type Family Room, Raised Hearth
Exterior
Garage Spaces 2.0
Pool In Ground
Building
Lot Description Front Yard, Horse Property, Agricultural, Back Yard
Read Less
Want to know what your home might be worth? Contact us for a FREE valuation!

Our team is ready to help you sell your home for the highest possible price ASAP
Nicole Van Parys & Gary Nesen
License Partners, Private Office Advisors | License ID: 01108944





