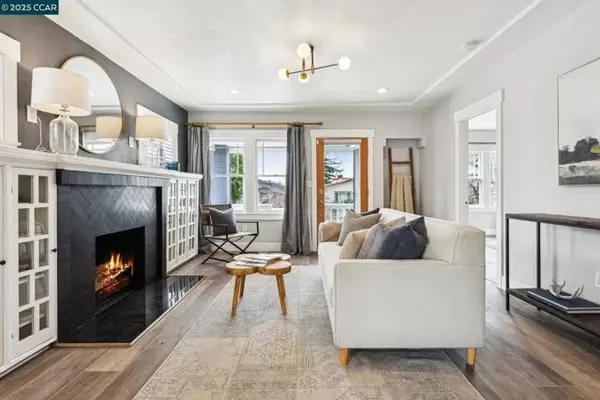$900,000
$849,000
6.0%For more information regarding the value of a property, please contact us for a free consultation.
3732 Quigley St Oakland, CA 94619
4 Beds
2 Baths
1,955 SqFt
Key Details
Sold Price $900,000
Property Type Single Family Home
Sub Type Single Family Residence
Listing Status Sold
Purchase Type For Sale
Square Footage 1,955 sqft
Price per Sqft $460
Subdivision Laurel Hills
MLS Listing ID 01-41096811
Sold Date 06/23/25
Style Traditional
Bedrooms 4
Full Baths 2
Year Built 1919
Lot Size 6,750 Sqft
Property Sub-Type Single Family Residence
Property Description
Welcome to 3732 Quigley Street, ideally located in the Laurel neighborhood, This charming home offers the perfect blend of classic character and modern convenience, featuring a spacious layout and plenty of room for customization. Step inside to a bright, inviting living space with newer floors and an open feel. This house has been updated and upgraded! The kitchen and both bathrooms have been remodeled. There's a walk in pantry that's big enough for the washer and dryer. The primary bedroom suite has a walk-in closet and newer carpet and fixtures. The real gem of this property is the large, finished basement--an ideal space for a game room, extra family room, home theater, or even a home office. With plenty of potential, the basement offers versatile options to suit your lifestyle needs. The home also boasts a generous backyard, perfect for outdoor gatherings or relaxing in your private retreat. Huge backyard room has space for a pool. Close to popular places like Ghost town brewing, Sequoia Diner and CRUMBLE & WHISK Patisserie!
Location
State CA
County Alameda
Interior
Interior Features Butler's Pantry, Remodeled Kitchen, Stone Counters
Heating Forced Air
Flooring Vinyl, Tile
Laundry Dryer Included, Washer Included
Exterior
Garage Spaces 4.0
Building
Lot Description Front Yard, Garden, Level with Street, Back Yard
Read Less
Want to know what your home might be worth? Contact us for a FREE valuation!

Our team is ready to help you sell your home for the highest possible price ASAP
Nicole Van Parys & Gary Nesen
License Partners, Private Office Advisors | License ID: 01108944





