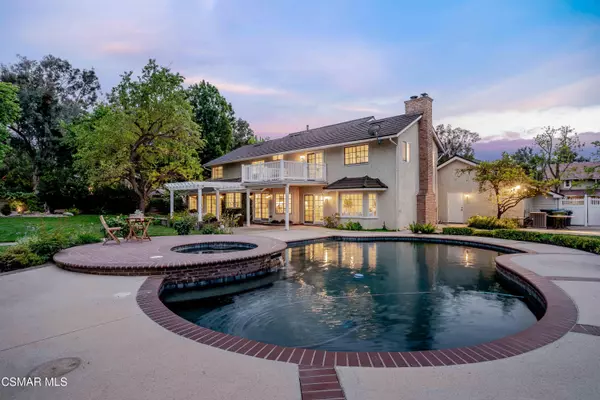$1,900,000
$1,900,000
For more information regarding the value of a property, please contact us for a free consultation.
312 Longbranch Road Simi Valley, CA 93065
5 Beds
4 Baths
4,366 SqFt
Key Details
Sold Price $1,900,000
Property Type Single Family Home
Sub Type Single Family Residence
Listing Status Sold
Purchase Type For Sale
Square Footage 4,366 sqft
Price per Sqft $435
Subdivision Country Lane-106
MLS Listing ID 225001585
Sold Date 06/12/25
Style Ranch,Traditional
Bedrooms 5
Full Baths 4
HOA Fees $63/qua
Year Built 1979
Lot Size 0.490 Acres
Property Sub-Type Single Family Residence
Source Conejo Simi Moorpark Association of REALTORS®
Property Description
Nestled on a prime corner lot in Country Lane, this beautifully remodeled estate stands as one of the most breathtaking properties in the area. GUEST HOUSE, POOL.SPA all set on HALF AN ACREl, the home encompasses 3,900 square feet of LUXURIOUS LIVING space in the main residence, with an additional charming 450 square feet DETACHED GUEST HOUSE. The outdoor area is equally impressive, offering a sparkling POOL,SPA, and a beautiful pond, all perfect for relaxation and outdoor entertaining. Upon entering the main home, you're welcomed by a grand open living area, complete with a striking shiplap ceiling that adds character and warmth to the space. New wood-like flooring flows throughout the home, A HUGE BONUS ROOM downstairs, provides endless possibilities, whether you envision it as a luxurious master suite, a media room, or a playroom. THERE IS A FULL BATHROOM DOWN PLUS The FITH BEDROOM, currently used as an office, boasts custom wood accents and a brick floor, offering a cozy and stylish workspace, though it can easily be converted back into a traditional bedroom if desired. The heart of the home is the expansive OPEN CONCEPT KITCHEN, designed for both functionality and style. It features two sinks, Viking stainless steel appliances, freshly painted cabinets, and beautiful granite countertops. The MASSIVE FAMILY ROOM is open to the kitchen and has a cozy fireplace and window seats which look out onto the wonderful backyard.. Upstairs, the primary retreat is a true sanctuary, offering a private sitting area, a balcony, and a marble fireplace that adds a touch of elegance. The master bath has been meticulously remodeled with porcelain tile floors, dual vanities, a soaking tub, a custom stone walk-in shower, and two spacious walk-in closets. Three additional guest bedrooms are generously sized, each offering stunning views of the surrounding hills, providing a tranquil environment for rest and relaxation. The backyard is designed for ultimate entertainment and leisure, featuring a covered patio, a large grassy area, and a pebble tech play pool and spa, ideal for cooling off on warm days. The lovely pond adds to the peaceful ambiance, while direct access to horse trails behind the property enhances the appeal for equestrian enthusiasts. The DETACHED GUEST HOUSE is equally impressive, with its own kitchen, full bath, and sliders that open directly to the pool area, providing the perfect space for guests, in-laws, or a private retreat. Additional upgrades include owned solar panels, three AC units, a new gas line, and a 3-car garage with R.V ACCESS. The home is situated within a community that offers horse facilities and miles of scenic trails, perfect for outdoor exploration. With Coyote Hills Park nearby, the property offers the best of both luxury and outdoor living, making it an ideal place to call home.
Location
State CA
County Ventura
Area Svw - Simi West
Interior
Interior Features 9 Foot Ceilings, Built-Ins, Cathedral/Vaulted, Open Floor Plan, Recessed Lighting, Turnkey, Two Story Ceilings, Granite Counters, Pantry, Formal Dining Room, Kitchen Island, In-Law Floorplan, Walk-In Closet(s)
Heating Forced Air
Cooling Central A/C
Flooring Carpet, Ceramic Tile, Stone Tile, Wood/Wood Like
Fireplaces Type Raised Hearth, Family Room, Gas
Laundry Individual Room, Inside
Exterior
Parking Features RV, Garage - 3 Doors, Attached
Garage Spaces 3.0
Pool Heated, Heated - Gas, Private Pool
Community Features Equestrian Center
View Y/N Yes
Building
Lot Description Back Yard, Curbs, Fenced, Fenced Yard, Front Yard, Gutters, Horse Property Unimproved, Landscaped, Lot-Level/Flat, Sidewalks, Single Lot, Street Lighting, Street Paved, Corner Lot
Story 2
Sewer In Street
Read Less
Want to know what your home might be worth? Contact us for a FREE valuation!

Our team is ready to help you sell your home for the highest possible price ASAP

Nicole Van Parys & Gary Nesen
License Partners, Private Office Advisors | License ID: 01108944





