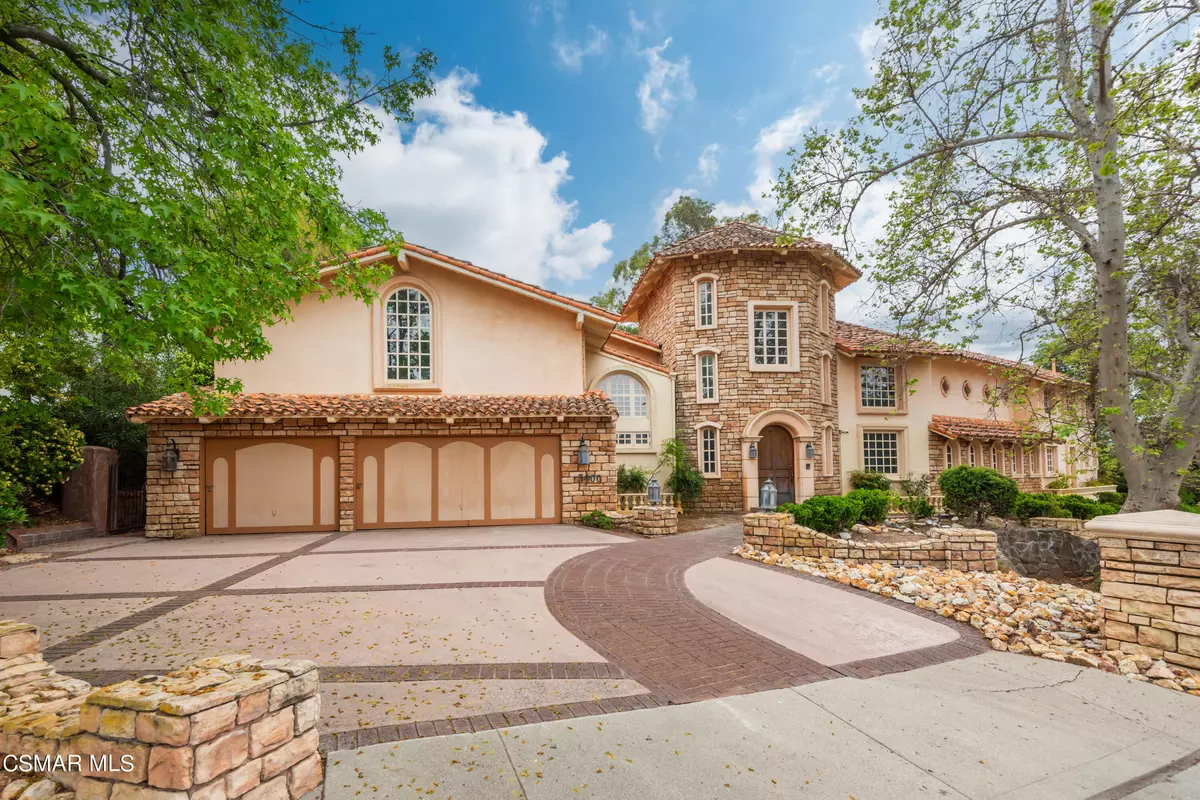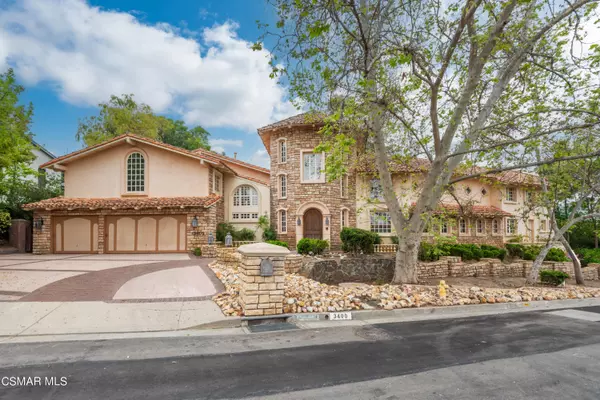$1,850,000
$1,850,000
For more information regarding the value of a property, please contact us for a free consultation.
3400 Ridgeford Drive Westlake Village, CA 91361
4 Beds
6 Baths
6,090 SqFt
Key Details
Sold Price $1,850,000
Property Type Single Family Home
Sub Type Single Family Residence
Listing Status Sold
Purchase Type For Sale
Square Footage 6,090 sqft
Price per Sqft $303
Subdivision Southridge Trails-743
MLS Listing ID 224001102
Sold Date 11/15/24
Style Tuscan,Villa
Bedrooms 4
Full Baths 2
Half Baths 1
Three Quarter Bath 3
Year Built 1978
Lot Size 1.240 Acres
Property Sub-Type Single Family Residence
Source Conejo Simi Moorpark Association of REALTORS®
Property Description
Southridge Trails landmark estate property! Over 6,000 square feet of living space on over 1 acre of land! Incredible valley and mountain views abound at this Italian Villa estate. Massive great room with high ceilings, huge fireplace, large, light-filled windows, a circular stairway to an impressive library and mtn. views throughout. Apartment-style space off the great room with 2 bathrooms, laundry facility, living area and large loft which could be a work-out area, upstairs family room or fantastic work-from-home area! The East wing of the house features a living room with fireplace and library, wet bar and dining area. The kitchen showcases an eating area, built-in KitchenAid refrigerator, GE microwave and Viking gas range and Viking double electric oven. A family room with a fireplace is just off the kitchen area. Two primary suites are available upstairs in addition to two secondary bedrooms. Both primary suites have high ceilings and ensuite bathrooms! One secondary bedroom has been converted to a large closet! Enjoy the views from different patios/decks off the main living areas. A triple garage and a corner lot location add appeal to this unique and intriguing property!
Location
State CA
County Los Angeles
Area Wv - Westlake Village
Interior
Interior Features 2 Staircases, Cathedral/Vaulted, Coffered Ceiling(s), Crown Moldings, High Ceilings (9 Ft+), Wainscotting, Walk-In Closet(s)
Heating Central Furnace, Forced Air, Natural Gas
Cooling Air Conditioning, Central A/C, Dual
Flooring Carpet, Ceramic Tile, Stone Tile
Fireplaces Type Other, Family Room, Great Room, Living Room
Laundry Individual Room, Inside
Exterior
Exterior Feature Balcony
Parking Features Garage - 3 Doors, Attached
Garage Spaces 3.0
Community Features None
View Y/N Yes
View Canyon View, City Lights View, Mountain View
Building
Lot Description Lot Shape-Irregular, Street Paved, Corner Lot
Story 2
Sewer In, Connected and Paid
Read Less
Want to know what your home might be worth? Contact us for a FREE valuation!

Our team is ready to help you sell your home for the highest possible price ASAP
Nicole Van Parys & Gary Nesen
License Partners, Private Office Advisors | License ID: 01108944





