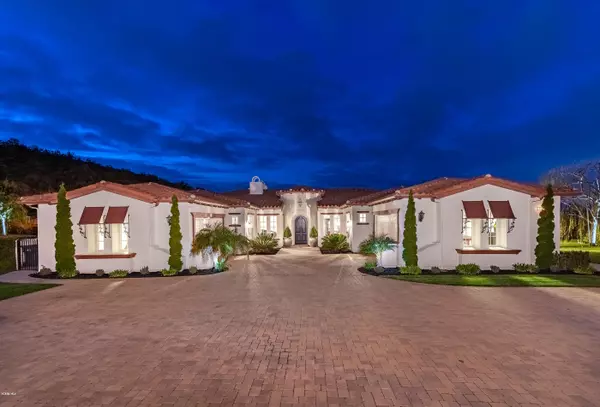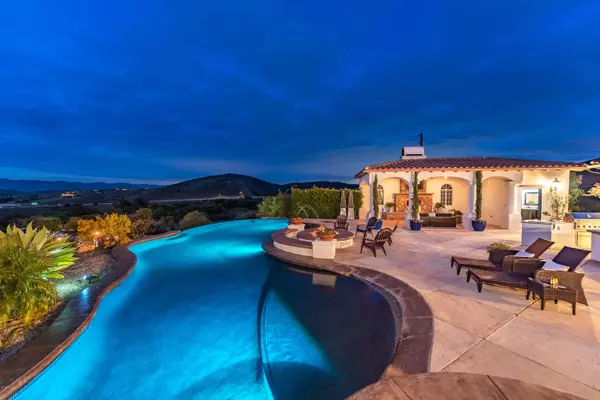$2,390,000
$2,390,000
For more information regarding the value of a property, please contact us for a free consultation.
5018 Read Road Thousand Oaks, CA 93021
5 Beds
5 Baths
4,869 SqFt
Key Details
Sold Price $2,390,000
Property Type Single Family Home
Sub Type Single Family Residence
Listing Status Sold
Purchase Type For Sale
Square Footage 4,869 sqft
Price per Sqft $490
Subdivision Enclave-638
MLS Listing ID 220003294
Sold Date 06/18/20
Style Hacienda
Bedrooms 5
Full Baths 4
Half Baths 1
HOA Fees $199/mo
Year Built 2006
Lot Size 3.743 Acres
Property Sub-Type Single Family Residence
Source Conejo Simi Moorpark Association of REALTORS®
Property Description
Nestled at the top of the prestigious Enclave neighborhood est in 2006, this privately gated & architectural Hacienda Estate lacks nothing. Situated at the end of a cul-de-sac on nearly 4 acres w/approx 5,000 sqft of singlestory luxe living, the estate boasts a Cabernet vineyard of 120+/- vines & manicured grounds. Floorplan suitable for multi-generational living or caretaker quarters! 3 bedrooms in West wing + 2 bedrooms in East wing! Stroll to the top of what feels like your own private mountain & relax on the Koipond deck, play on putting green & soak in sweeping sunrise/sunset vistas from pergola. Stunning views of mountains, farms, cafe lights, 47 fruit & avocado tree orchard, self-sustainable veggie/herb garden & lush lawns. The newer infinity edge saltwater oversized pool/spa has PebbleTek surfaces, waterfall, rockslide, dreamy deck jets, beach entry + baja shelf--all strategically positioned to capture extensive mountain range views. Mediterranean columns flank a sleek Cabana w/vaulted ceilings, stone f/p + spa-like bath. This is the entertainer's estate you've dreamed of but couldn't find. Find peace & tranquility here: Where the outdoor & indoor spaces feel more like a sanctuary and less like the outside world. 3D tour & details in attach link
Location
State CA
County Ventura
Area Toe - Thousand Oaks East
Interior
Interior Features 9 Foot Ceilings, Bar, Open Floor Plan, Recessed Lighting, Surround Sound Wired, Turnkey, Wet Bar, Granite Counters, Pantry, Formal Dining Room, Kitchen Island, Walk-In Closet(s)
Heating Central Furnace, Fireplace, Forced Air, Natural Gas
Cooling Air Conditioning, Central A/C, Dual
Flooring Ceramic Tile, Wood/Wood Like
Fireplaces Type Decorative, Outside, Exterior, Family Room, Wood Burning, Gas, Other
Laundry Individual Room
Exterior
Exterior Feature Rain Gutters, RV Hookup
Parking Features RV, Garage - 4 Doors
Garage Spaces 4.0
Pool Heated - Gas, Gunite
Community Features Golf Course in Development
View Y/N Yes
View City Lights View, Hills View, Mountain View
Building
Lot Description Back Yard, Fenced, Fenced Yard, Front Yard, Horse Property, Horse Property Unimproved, Landscaped, Lawn, Lot Shape-Irregular, Sidewalks, Cul-De-Sac
Story 1
Sewer Public Sewer, In Street
Schools
Middle Schools Los Cerritos
Read Less
Want to know what your home might be worth? Contact us for a FREE valuation!

Our team is ready to help you sell your home for the highest possible price ASAP

Nicole Van Parys & Gary Nesen
License Partners, Private Office Advisors | License ID: 01108944





