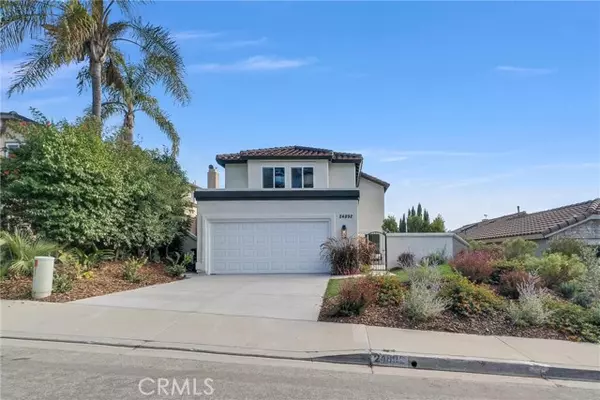
24892 Golden Vista Laguna Niguel, CA 92677
3 Beds
3 Baths
1,558 SqFt
UPDATED:
Key Details
Property Type Single Family Home
Sub Type Single Family Residence
Listing Status Coming Soon
Purchase Type For Sale
Square Footage 1,558 sqft
Price per Sqft $895
MLS Listing ID OC-25261816
Bedrooms 3
Full Baths 1
Half Baths 1
Three Quarter Bath 1
HOA Fees $95/mo
Year Built 1985
Lot Size 4,000 Sqft
Property Sub-Type Single Family Residence
Source California Regional Multiple Listing Service (CRMLS)
Property Description
A gated courtyard entry welcomes you into a perfectly sun-drenched interior with vaulted ceilings, new finishes, and effortless indoor-outdoor flow. The spacious living room features a newly tiled herringbone dual-sided fireplace, two-story ceilings, and sliders that open directly to the meticulously landscaped rear yard with panoramic foothill views.
The formal dining room and upgraded kitchen create the perfect setting for both intimate meals and memorable entertaining. A charming breakfast nook, warmed by the shared fireplace, invites you to slow down and savor peaceful morning vistas.
Upstairs, the serene primary suite offers breathtaking views, an en-suite bath, dual-sink vanity, walk-in closet, and plush new carpet. Two additional bedrooms and a sleek, modern hall bath complete the level.
Every detail has been refreshed, including new flooring, new paint inside and out, new vinyl windows and sliders, a newly poured driveway and patio, landscaping, and a remodeled kitchen and bathrooms, along with a newer HVAC system to ensure year-round comfort.
Residents of Rancho Niguel enjoy exclusive membership to The Club, offering resort-style amenities including pools, pickleball and tennis courts, racquetball, sports courts, a fitness center, picnic areas, BBQs, and a playground. Ideally located within the sought-after Bergeson Elementary boundaries and moments from shopping, dining, coastal destinations, and major freeways, this is a rare opportunity to own a fully transformed home in one of Laguna Niguel's premier neighborhoods.
Location
State CA
County Orange
Area Lake Area
Interior
Interior Features Built-In Features, High Ceilings, Living Room Balcony, Recessed Lighting, Two Story Ceilings, Unfurnished, Quartz Counters, Remodeled Kitchen, Self-Closing Cabinet Doors
Heating Central
Cooling Central Air
Flooring Carpet, Tile, Wood
Fireplaces Type Two Way, Living Room
Laundry In Garage
Exterior
Parking Features Direct Garage Access, Driveway
Garage Spaces 2.0
Pool Association, Community
Community Features Hiking, Park, Sidewalks, Storm Drains, Suburban
Utilities Available Sewer Connected, Water Connected, Cable Available, Electricity Connected, Natural Gas Connected
View Y/N Yes
View Hills, Trees/Woods
Building
Lot Description Front Yard, Landscaped, Park Nearby, Patio Home, Back Yard
Sewer Public Sewer
Schools
Elementary Schools Marian Bergeson
High Schools Aliso Niguel

Nicole Van Parys & Gary Nesen
License Partners, Private Office Advisors | License ID: 01108944





