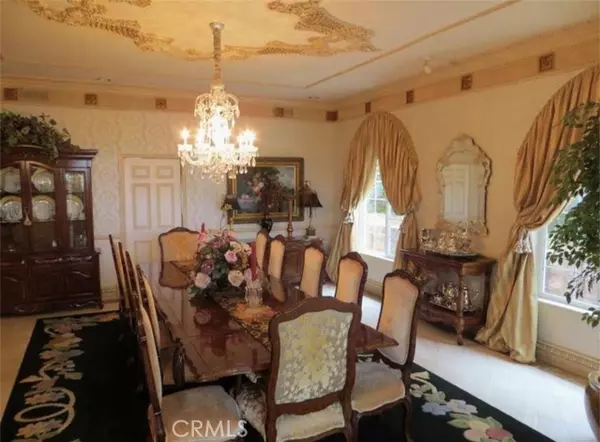
14865 Victor Ct Whittier, CA 90605
9 Beds
9 Baths
9,113 SqFt
UPDATED:
Key Details
Property Type Single Family Home
Sub Type Single Family Residence
Listing Status Active
Purchase Type For Sale
Square Footage 9,113 sqft
Price per Sqft $427
MLS Listing ID PW-25249051
Style Mediterranean
Bedrooms 9
Full Baths 5
Half Baths 1
Three Quarter Bath 3
Year Built 1998
Lot Size 0.720 Acres
Property Sub-Type Single Family Residence
Source California Regional Multiple Listing Service (CRMLS)
Property Description
Through elegant French doors, you are welcomed into a breathtaking foyer where a sweeping double staircase and an exquisite chandelier set a tone of grandeur and grace. Every detail of this residence was thoughtfully designed to inspire and impress...
Spanning approximately 9,113 square feet of living space, this estate features nine expansive bedrooms and nine luxurious bathrooms, offering the ideal layout for multigenerational living, entertaining, or hosting guests...
Automotive enthusiasts will appreciate the remarkable nine-car garage, to showcase your collection. The outdoor grounds are equally impressive, featuring a large pool with pool house, serene spa, outdoor fire pit, fully equipped outdoor kitchen, and a half basketball court, creating the ultimate setting for relaxation and/or entertaining...
Situated just moments from Friendly Hills Golf Course and the exclusive Friendly Hills Country Club, this home offers access to leisure, prestige, and the community. Nearby Whittier College and the historic streets of Uptown Whittier add a rich sense of culture and history, where iconic films such as Hocus Pocus and Disturbia were filmed...
14865 Victor Court is more than an address, it is a statement of distinction. Experience grand-scale living, timeless elegance, and an unmatched lifestyle in one of Whittier's most coveted neighborhoods.
Location
State CA
County Los Angeles
Area W1 - Whittier
Zoning WHRE20000
Interior
Interior Features Balcony, Bar, Ceiling Fan(s), Crown Molding, High Ceilings, Pantry, Wet Bar, Granite Counters, Kitchen Island, Utility Sink, Walk-In Pantry
Heating Central
Cooling Central Air, Dual
Flooring Carpet, Tile
Fireplaces Type Family Room, Fire Pit, Living Room, Master Bedroom
Laundry Individual Room, Inside, Laundry Chute
Exterior
Exterior Feature Rain Gutters
Parking Features Driveway
Garage Spaces 9.0
Pool Private, Waterfall, Heated, In Ground
Community Features Golf, Hiking, Park
Utilities Available Electricity Connected, Natural Gas Connected
View Y/N Yes
Building
Lot Description Sprinklers, Corner Lot, Cul-De-Sac, Front Yard, Lawn, Lot 20000-39999 Sqft, Secluded, Sprinklers In Front, Sprinklers In Rear, Yard, 0-1 Unit/Acre
Sewer Public Sewer
Schools
Elementary Schools Ocean View
Middle Schools East Whittier
High Schools La Serna

Nicole Van Parys & Gary Nesen
License Partners, Private Office Advisors | License ID: 01108944




