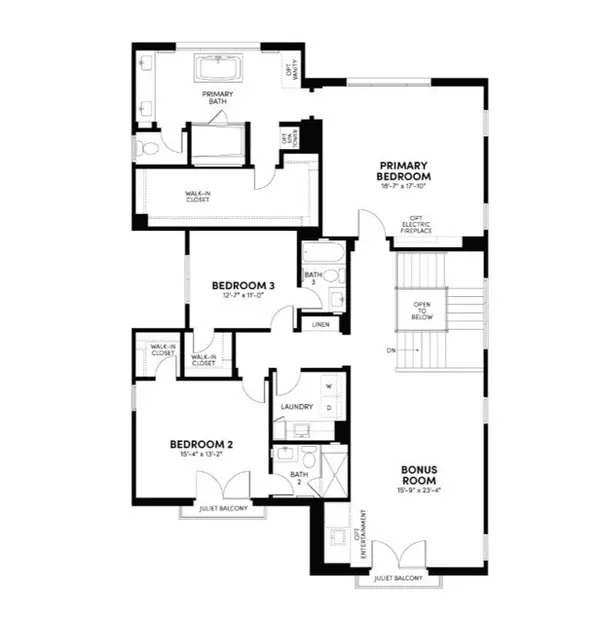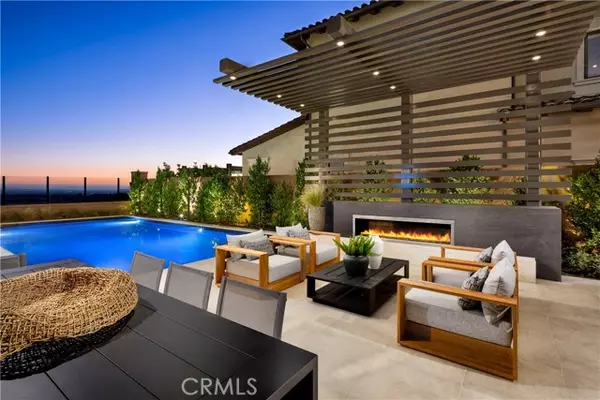
541 PENINSULA Irvine, CA 92602
4 Beds
5 Baths
3,504 SqFt
UPDATED:
Key Details
Property Type Single Family Home
Sub Type Single Family Residence
Listing Status Pending
Purchase Type For Sale
Square Footage 3,504 sqft
Price per Sqft $1,000
Subdivision Orchard Hills
MLS Listing ID OC-25263045
Bedrooms 4
Full Baths 4
Half Baths 1
HOA Fees $975/mo
Lot Size 4,500 Sqft
Property Sub-Type Single Family Residence
Source California Regional Multiple Listing Service (CRMLS)
Property Description
Location
State CA
County Orange
Area Oh - Orchard Hills
Interior
Interior Features Built-In Features, High Ceilings, Home Automation System, Open Floorplan, Pantry, Recessed Lighting, Stone Counters, Wired for Data, Kitchen Island, Kitchen Open to Family Room, Quartz Counters, Self-Closing Cabinet Doors, Self-Closing Drawers, Walk-In Pantry
Heating ENERGY STAR Qualified Equipment
Cooling Central Air, ENERGY STAR Qualified Equipment, High Efficiency, Whole House Fan
Fireplaces Type None
Laundry Individual Room
Exterior
Garage Spaces 2.0
Pool Community
Community Features Curbs, Foothills, Sidewalks, Storm Drains, Street Lights, Suburban
View Y/N Yes
Building
Lot Description 0-1 Unit/Acre
Sewer Public Sewer

Nicole Van Parys & Gary Nesen
License Partners, Private Office Advisors | License ID: 01108944





