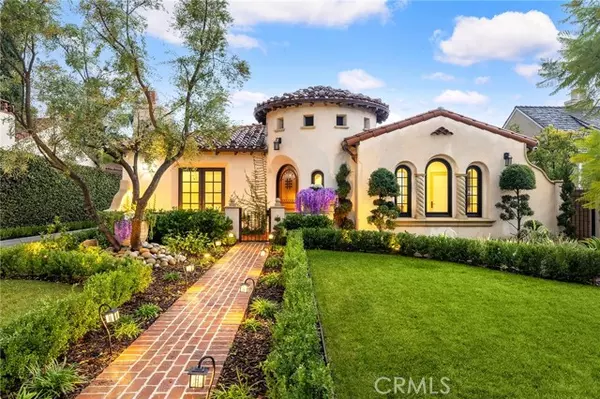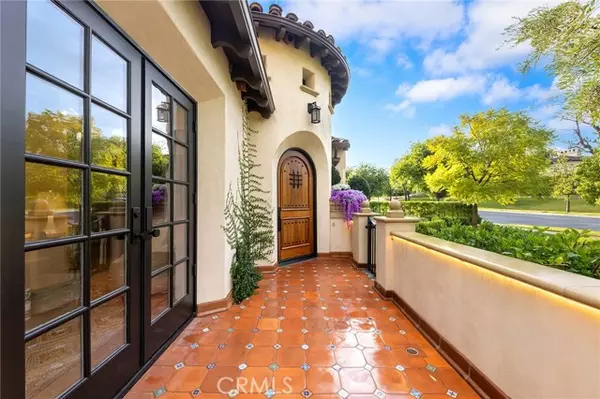
2460 Cumberland San Marino, CA 91108
4 Beds
3 Baths
2,700 SqFt
UPDATED:
Key Details
Property Type Single Family Home
Sub Type Single Family Residence
Listing Status Active
Purchase Type For Sale
Square Footage 2,700 sqft
Price per Sqft $1,400
MLS Listing ID WS-25258023
Style Spanish
Bedrooms 4
Full Baths 3
Year Built 2025
Lot Size 8,498 Sqft
Property Sub-Type Single Family Residence
Source California Regional Multiple Listing Service (CRMLS)
Property Description
Location
State CA
County Los Angeles
Area 655 - San Marino
Interior
Interior Features Balcony, Beamed Ceilings, Block Walls, Built-In Features, Cathedral Ceiling(s), Ceiling Fan(s), Coffered Ceiling(s), High Ceilings, Living Room Balcony, Living Room Deck Attached, Open Floorplan, Recessed Lighting, Granite Counters, Kitchen Island, Kitchen Open to Family Room, Self-Closing Cabinet Doors, Self-Closing Drawers, Utility Sink
Heating Central, ENERGY STAR Qualified Equipment, Fireplace(s), High Efficiency
Cooling Central Air, Electric, ENERGY STAR Qualified Equipment, High Efficiency
Flooring Tile, Wood
Fireplaces Type Electric, Family Room, Living Room
Laundry Dryer Included, Gas Dryer Hookup, Individual Room, Inside, Stackable, Washer Hookup, Washer Included
Exterior
Exterior Feature Barbeque Private, Lighting, Rain Gutters
Parking Features Concrete, Direct Garage Access, Driveway
Garage Spaces 2.0
Pool None
Community Features Sidewalks, Street Lights, Suburban
Utilities Available Sewer Available, Sewer Connected, Water Available, Water Connected, Electricity Available, Electricity Connected, Natural Gas Available, Natural Gas Connected
View Y/N Yes
View Trees/Woods
Building
Lot Description Sprinklers, Front Yard, Garden, Landscaped, Lawn, Lot 6500-9999, Near Public Transit, Rectangular Lot, Sprinkler System, Sprinklers Drip System, Sprinklers In Front, Sprinklers In Rear, Sprinklers On Side, Sprinklers Timer, Yard, Back Yard
Sewer Public Sewer
Others
Virtual Tour https://vimeo.com/1137771814?fl=pl&fe=sh

Nicole Van Parys & Gary Nesen
License Partners, Private Office Advisors | License ID: 01108944





