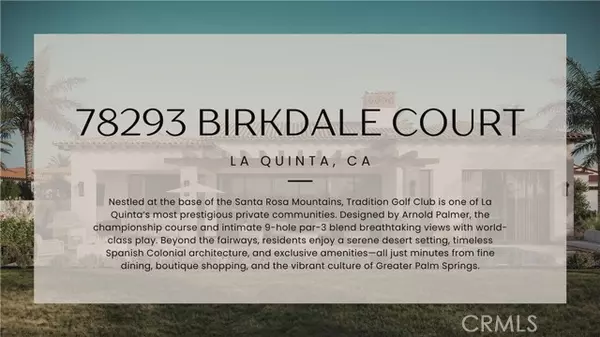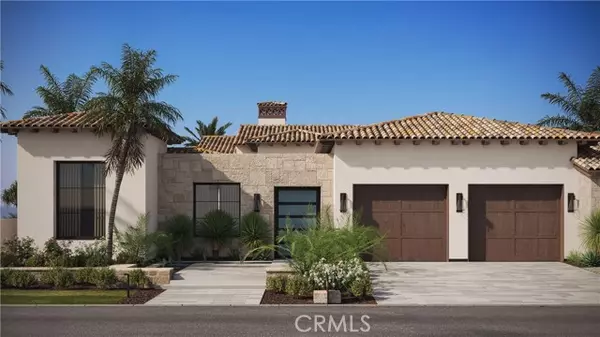
78293 Birkdale La Quinta, CA 92253
5 Beds
7 Baths
4,043 SqFt
UPDATED:
Key Details
Property Type Single Family Home
Sub Type Single Family Residence
Listing Status Coming Soon
Purchase Type For Sale
Square Footage 4,043 sqft
Price per Sqft $1,309
Subdivision Tradition Golf Club
MLS Listing ID CV-25255616
Style Mediterranean,Modern
Bedrooms 5
Full Baths 5
Half Baths 2
HOA Fees $750/mo
Year Built 2025
Lot Size 0.278 Acres
Property Sub-Type Single Family Residence
Source California Regional Multiple Listing Service (CRMLS)
Property Description
Designed for seamless indoor-outdoor flow, Arcadia® multi-slide glass walls open to a resort-style terrace with a wet-deck pool and four-sided infinity-edge spa. Inside, 15-foot great-room ceilings, soffited perimeter lighting, and trimless recessed fixtures create a sculptural interplay of form and light. A chef's kitchen anchors the home with Wolf® and Sub-Zero® appliances, waterfall stone island, and bespoke walnut cabinetry left unstained for the buyer's personalized tone.
The primary suite is a serene retreat with spa bath featuring Kohler Statement® fixtures and a freestanding Veil Lithocast® soaking tub. A versatile lower-level space—with full bath and courtyard access—invites use as a wine lounge, cinema, fitness studio, or executive office. Technology is woven throughout via a Savant® smart home system integrating lighting, climate, and Dolby Atmos® audio indoors and out.
Exterior craftsmanship pairs real stone veneer, smooth integral-color stucco, and stain-grade wood detailing with re-sculpted landscaping to capture uninterrupted golf-course and mountain panoramas. Completion anticipated late 2025 to early 2026. The Birkdale Estate embodies the next generation of Tradition Golf Club living—crafted with intention, precision, and timeless appeal.
Location
State CA
County Riverside
Area 313 -La Quinta South Of Hwy 111
Rooms
Basement Finished
Interior
Interior Features Bar, Beamed Ceilings, Block Walls, Brick Walls, Built-In Features, Ceiling Fan(s), Copper Plumbing Partial, High Ceilings, Home Automation System, In-Law Floorplan, Living Room Deck Attached, Open Floorplan, Pantry, Recessed Lighting, Stone Counters, Sump Pump, Wet Bar, Wired for Data, Wired for Sound, Wood Product Walls
Heating Ductless, Central, ENERGY STAR Qualified Equipment, Fireplace(s), Forced Air, Heat Pump, High Efficiency
Cooling Central Air, Dual, Ductless, Electric, ENERGY STAR Qualified Equipment, Heat Pump, High Efficiency, SEER Rated 16+, Wall/Window Unit(s), Zoned
Fireplaces Type Family Room, Fire Pit, Gas, Outside
Inclusions Wolf® and Sub-Zero® appliance suite (range, ovens, refrigerator, freezer, dishwasher); Savant® smart home system; Dolby Atmos living room audio; Radiance landscape audio and lighting; all installed lighting fixtures; mini-split HVAC system in garage;
Laundry Dryer Included, Gas & Electric Dryer Hookup, Washer Included
Exterior
Exterior Feature Barbeque Private, Lighting
Parking Features Electric Vehicle Charging Station(s), Direct Garage Access, Driveway, Driveway - Brick
Garage Spaces 3.0
Pool Private, Salt Water, Tile, Gas Heat, Gunite, Heated, In Ground, Infinity, Pebble
Community Features Golf, Lake, Storm Drains, Street Lights
View Y/N Yes
View Golf Course, Mountain(s)
Building
Lot Description Sprinklers, Cul-De-Sac, Front Yard, Level with Street, Rectangular Lot, Sprinkler System, Sprinklers Drip System, Sprinklers In Front, Sprinklers In Rear, Sprinklers On Side, Sprinklers Timer, Yard, Back Yard
Sewer Sewer Paid

Nicole Van Parys & Gary Nesen
License Partners, Private Office Advisors | License ID: 01108944





