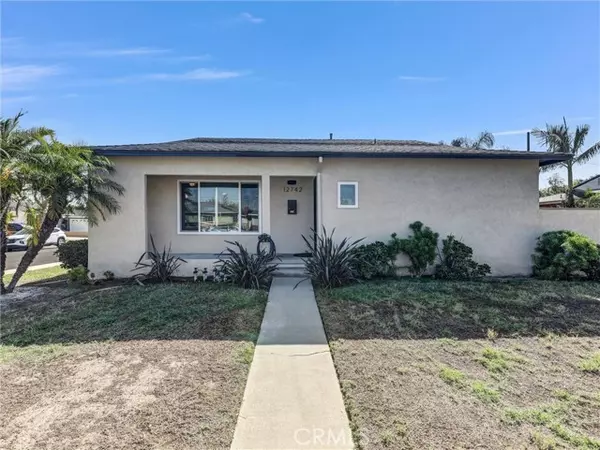
12742 Dilworth Street Norwalk, CA 90650
4 Beds
2 Baths
1,681 SqFt
UPDATED:
Key Details
Property Type Single Family Home
Sub Type Single Family Residence
Listing Status Pending
Purchase Type For Sale
Square Footage 1,681 sqft
Price per Sqft $514
MLS Listing ID DW-25246660
Style Bungalow,Mid Century Modern
Bedrooms 4
Full Baths 1
Three Quarter Bath 1
Year Built 1957
Lot Size 6,081 Sqft
Property Sub-Type Single Family Residence
Source California Regional Multiple Listing Service (CRMLS)
Property Description
Welcome to this beautifully maintained 4-bedroom, 2-bath home offering nearly 1,700 sq. ft. of living space on a desirable corner lot in a great neighborhood. Featuring an open floor plan with direct access from the spacious 2-car garage, this home combines comfort and functionality.
Enjoy numerous modern updates, including new AC and heat, recessed lighting throughout, hardwood flooring, and a stylish kitchen with abundant storage and a new built-in microwave. The bright and inviting living room features a large picture window that fills the space with natural light and offers a charming street view.
Step outside to your own private oasis — a sparkling pool and spa with 3 waterfalls and a Baja shelf with available umbrella ports, new energy-efficient pool pumps, and a brand-new pool water filter. The backyard provides plenty of space for entertaining, relaxing, and even RV parking.
Conveniently located near schools, the Don Knabe Golf Center, shopping, and freeway access, this home truly has it all.
Don't miss your chance to own this move-in ready gem in one of Norwalk's most sought-after neighborhoods!
Location
State CA
County Los Angeles
Area M1 - Norwalk
Interior
Interior Features Block Walls, Built-In Features, Ceiling Fan(s), Granite Counters, Open Floorplan, Pull Down Stairs to Attic, Recessed Lighting
Heating Central, Fireplace(s)
Cooling Central Air
Flooring Laminate, Wood
Fireplaces Type Wood Burning, Family Room
Inclusions Washer, Dryer, and 2 Refrigerators
Laundry Dryer Included, Gas Dryer Hookup, In Garage, Washer Hookup, Washer Included
Exterior
Parking Features Concrete, Driveway
Garage Spaces 2.0
Pool Private, Waterfall, Filtered, In Ground
Community Features Curbs, Gutters, Sidewalks
Utilities Available Sewer Connected, Water Connected, Electricity Connected, Natural Gas Connected
View Y/N Yes
View Pool
Building
Lot Description Sprinklers, Corner Lot, Front Yard, Lawn, Level with Street, Sprinklers In Front, Back Yard
Sewer Public Sewer
Schools
Middle Schools Waite
Others
Virtual Tour https://my.matterport.com/show/?m=keJArEHRJ49

Nicole Van Parys & Gary Nesen
License Partners, Private Office Advisors | License ID: 01108944





