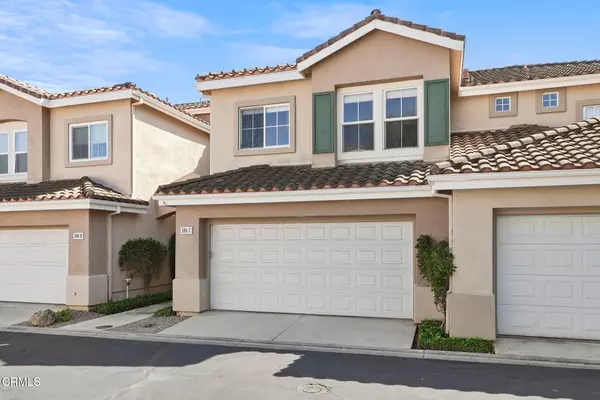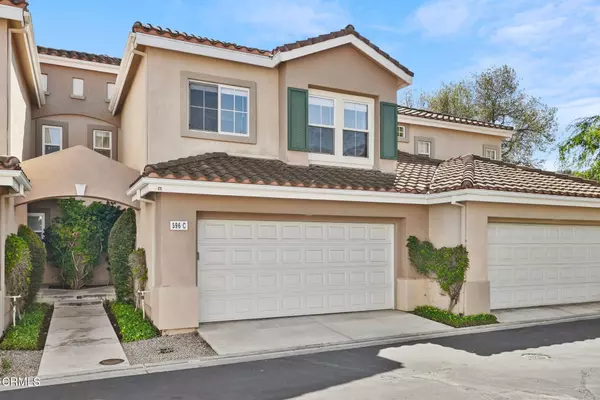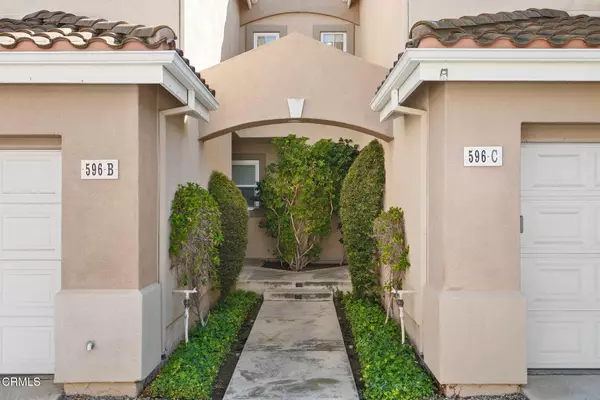
596 Fenwick Way Simi Valley, CA 93065
3 Beds
3 Baths
1,507 SqFt
UPDATED:
Key Details
Property Type Townhouse
Sub Type Townhouse
Listing Status Active
Purchase Type For Sale
Square Footage 1,507 sqft
Price per Sqft $497
Subdivision Summer Side-399
MLS Listing ID V1-33048
Style Spanish
Bedrooms 3
Full Baths 2
Half Baths 1
HOA Fees $450/mo
Year Built 1998
Lot Size 1,507 Sqft
Property Sub-Type Townhouse
Source California Regional Multiple Listing Service (CRMLS)
Property Description
Originally purchased as a long-term hold, the owners invested over $100K in high-end, custom upgrades, creating a turnkey haven that was barely lived in as it was a second home.
The kitchen was completely reimagined with premium cabinetry, top-tier appliances, and elegant finishes.
The main level features new flooring and a redesigned fireplace wrapped in striking stone.
Upstairs, all bathrooms were luxuriously remodeled, including a thoughtful reconfiguration of your guest bath for added space and flow. Every detail was curated for modern comfort and effortless style.
Enjoy three spacious bedrooms, 2.5 baths, and the convenience of your own Tesla charger in your garage. No backyard neighbor's...you must come see it!
This home blends sophistication, functionality, and the best of Wood Ranch living—offering you the rare opportunity to move right into perfection.
Location
State CA
County Ventura
Area Swr - Simi Wood Ranch
Interior
Interior Features Granite Counters, Open Floorplan, Recessed Lighting, Kitchen Open to Family Room, Remodeled Kitchen, Self-Closing Cabinet Doors, Self-Closing Drawers
Heating Central
Cooling Central Air
Flooring Vinyl
Fireplaces Type Living Room
Inclusions All appliances Tesla charger in garage
Laundry In Garage
Exterior
Parking Features Assigned
Garage Spaces 2.0
Pool Association, Heated, In Ground
Community Features Hiking, Suburban, Valley
Utilities Available Sewer Connected, Water Connected, Electricity Connected, Natural Gas Connected
View Y/N Yes
View Hills
Building
Lot Description Park Nearby, Patio Home, Secluded, Sprinklers None
Sewer Public Sewer
Others
Virtual Tour https://domains.luxvt.com/mls/219614/?tl=en

Nicole Van Parys & Gary Nesen
License Partners, Private Office Advisors | License ID: 01108944





