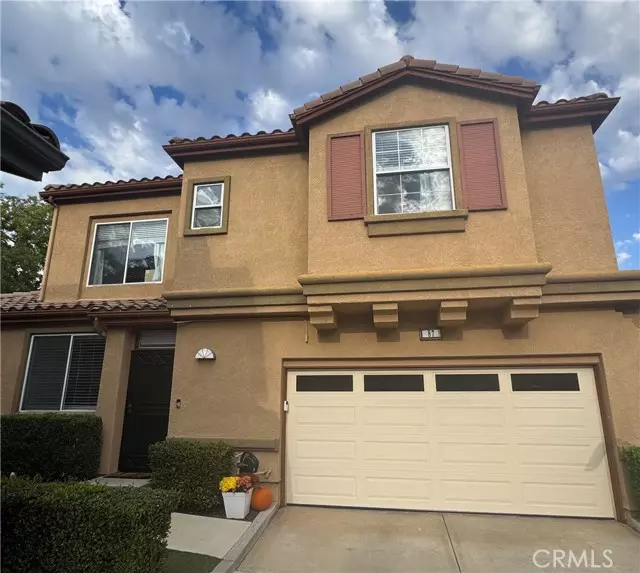
87 Calle De Felicidad Rancho Santa Margarita, CA 92688
3 Beds
3 Baths
1,160 SqFt
UPDATED:
Key Details
Property Type Townhouse
Sub Type Townhouse
Listing Status Coming Soon
Purchase Type For Sale
Square Footage 1,160 sqft
Price per Sqft $800
MLS Listing ID OC-25245949
Bedrooms 3
Full Baths 2
Half Baths 1
HOA Fees $110/mo
Year Built 1996
Property Sub-Type Townhouse
Source California Regional Multiple Listing Service (CRMLS)
Property Description
Perfectly positioned in one of Rancho Santa Margarita's most sought-after neighborhoods, this beautifully updated detached home in Los Abanicos offers the charm of a single-family residence with the ease of low-maintenance living.
Nestled on a quiet cul-de-sac, this home features one of the largest backyards in the community, a private retreat ideal for entertaining, complete with a tile patio, artificial turf, vinyl fencing for total privacy.
Step inside to find modern upgrades throughout: vinyl plank flooring, crown molding, recessed lighting, stylish bathroom vanities, and ceiling fans in every room. The inviting family room features an electric fireplace for cozy evenings, while the kitchen boasts granite countertops, stainless steel appliances, and ample space for casual dining. Upstairs, you'll find three comfortable bedrooms including a spacious primary suite with a remodeled ensuite bath, dual sinks, and a walk-in shower with dual shower heads.
Enjoy year-round comfort with a brand-new HVAC (2025). The garage includes a 240V NEMA 14-50 outlet for EV charging. The benefits of being part of the SAMLARC community offering access to RSM's iconic Beach Club Lagoon, multiple pools, tennis courts, parks, and scenic trails.
All of this within walking distance to shopping, dining, parks, and the town center, in a city consistently ranked among #1 California's safest cities to live in. This home is move-in ready, lifestyle-ready, and holiday-ready. Don't wait, homes like this don't last long in Rancho Santa Margarita.
Location
State CA
County Orange
Area R2 - Ranchosantamargaritcentral
Interior
Interior Features Ceiling Fan(s), Granite Counters
Heating Central
Cooling Central Air
Flooring Vinyl
Fireplaces Type Family Room
Laundry In Garage
Exterior
Garage Spaces 2.0
Pool None
Community Features Sidewalks, Street Lights
View Y/N No
View None
Building
Sewer Public Sewer
Schools
High Schools Trabucco Hills

Nicole Van Parys & Gary Nesen
License Partners, Private Office Advisors | License ID: 01108944

