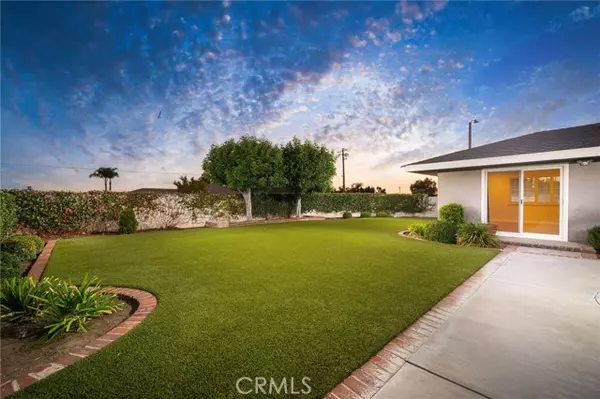
1340 Pebble Springs Lane Glendora, CA 91741
4 Beds
3 Baths
2,080 SqFt
UPDATED:
Key Details
Property Type Single Family Home
Sub Type Single Family Residence
Listing Status Active
Purchase Type For Sale
Square Footage 2,080 sqft
Price per Sqft $575
MLS Listing ID CV-25244183
Style Traditional
Bedrooms 4
Full Baths 1
Half Baths 1
Three Quarter Bath 1
Year Built 1967
Lot Size 0.285 Acres
Property Sub-Type Single Family Residence
Source California Regional Multiple Listing Service (CRMLS)
Property Description
Location
State CA
County Los Angeles
Area 629 - Glendora
Interior
Interior Features Copper Plumbing Full, Crown Molding, Granite Counters, Recessed Lighting, Tile Counters, Unfurnished, Kitchen Open to Family Room, Remodeled Kitchen, Self-Closing Cabinet Doors, Self-Closing Drawers
Heating Central
Cooling Central Air
Flooring Vinyl, Carpet
Fireplaces Type Family Room, Fire Pit
Laundry Gas Dryer Hookup, Individual Room, Inside, Washer Hookup
Exterior
Parking Features Direct Garage Access, Driveway
Garage Spaces 2.0
Pool None
Community Features Hiking, Sidewalks, Street Lights, Suburban
View Y/N Yes
View Hills, Mountain(s)
Building
Lot Description Sprinklers, Cul-De-Sac, Front Yard, Landscaped, Lawn, Lot 10000-19999 Sqft, Sprinkler System, Sprinklers In Front, Sprinklers Timer, Back Yard
Sewer Public Sewer

Nicole Van Parys & Gary Nesen
License Partners, Private Office Advisors | License ID: 01108944





