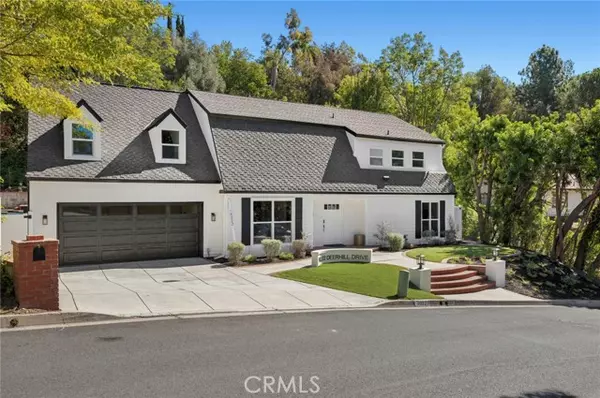
10222 Deerhill Santa Ana, CA 92705
4 Beds
3 Baths
2,902 SqFt
UPDATED:
Key Details
Property Type Single Family Home
Sub Type Single Family Residence
Listing Status Active
Purchase Type For Sale
Square Footage 2,902 sqft
Price per Sqft $775
MLS Listing ID OC-25245690
Bedrooms 4
Full Baths 2
Half Baths 1
Year Built 1965
Lot Size 0.448 Acres
Property Sub-Type Single Family Residence
Source California Regional Multiple Listing Service (CRMLS)
Property Description
The heart of the home is an open-concept chef's kitchen showcasing a built-in Sub-Zero refrigerator, Thor appliance suite, two-tone soft-close cabinetry, and elegant quartzite countertops and backsplash. A glass pantry wine display adds a custom touch, while the kitchen flows effortlessly into the bright, spacious living areas featuring luxury vinyl flooring and a custom-designed electric fireplace that anchors the space with warmth and style.
Recent upgrades provide lasting peace of mind, including Pex A whole-house repiping, new dual-pane windows and sliding doors, ABS drain replacement, and an upgraded 200-amp electrical panel. Outside, the private backyard oasis invites relaxation with a Pebble Tec “stonescape” pool, built-in BBQ and refrigerator, low-voltage exterior lighting, water-efficient landscaping, and new vinyl fencing — perfect for both entertaining and everyday enjoyment.
This turnkey residence captures the essence of modern California living in one of North Tustin's most desirable communities.
Location
State CA
County Orange
Area Nts - North Tustin
Interior
Interior Features 2 Staircases, Cathedral Ceiling(s), Ceiling Fan(s), Open Floorplan, Recessed Lighting, Storage, Kitchen Open to Family Room, Quartz Counters, Remodeled Kitchen, Self-Closing Cabinet Doors, Self-Closing Drawers, Utility Sink
Heating Forced Air
Cooling Central Air
Flooring Vinyl, Stone
Fireplaces Type Electric, Family Room
Laundry Gas & Electric Dryer Hookup
Exterior
Parking Features Direct Garage Access, Driveway
Garage Spaces 2.0
Pool Private, Heated, In Ground
Community Features Biking, Curbs, Hiking, Sidewalks, Street Lights, Suburban
View Y/N Yes
View Hills, Pool, Trees/Woods
Building
Lot Description 0-1 Unit/Acre
Sewer Public Sewer
Schools
Elementary Schools Arroyo
Middle Schools Hewes
High Schools Foothill
Others
Virtual Tour https://www.zillow.com/view-imx/b57ef76d-06ef-4d1a-a4ae-3ef15ea24057?setAttribution=mls&wl=true&initialViewType=pano&utm_source=dashboard

Nicole Van Parys & Gary Nesen
License Partners, Private Office Advisors | License ID: 01108944





