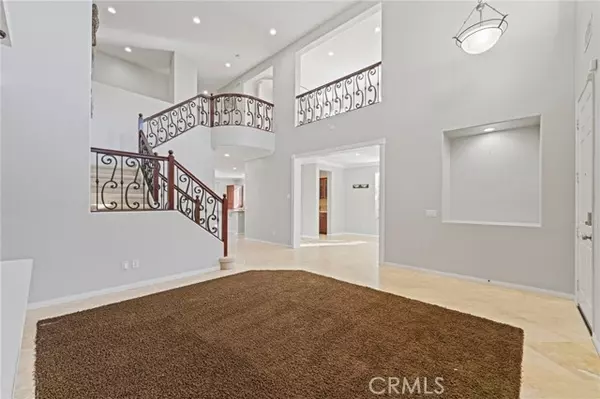
8634 Hunt Canyon Corona, CA 92883
5 Beds
4 Baths
3,939 SqFt
UPDATED:
Key Details
Property Type Single Family Home
Sub Type Single Family Residence
Listing Status Active
Purchase Type For Sale
Square Footage 3,939 sqft
Price per Sqft $306
MLS Listing ID RS-25245320
Style Contemporary
Bedrooms 5
Full Baths 3
Three Quarter Bath 1
HOA Fees $85/mo
Year Built 2003
Lot Size 10,019 Sqft
Property Sub-Type Single Family Residence
Source California Regional Multiple Listing Service (CRMLS)
Property Description
The living room boasts a cathedral ceiling and open floor plan, saturated with natural light. Formal dining room is adjacent to a dream kitchen that includes an oversized center island, butler's pantry, and cherry wood cabinets. The kitchen opens to an incredibly large family room with a built in entertainment center and fireplace. Another great feature that this home offers is the 2 bedrooms downstairs, perfect for multi-generational compound! One bedroom has its own bathroom, with access to the swimming pool and the backyard. The second bedroom is adjacent to the full bathroom on the main floor.
There is more to explore! A beautiful double wrought iron staircase leads you to the second floor. Upstairs offers an oversized loft for entertainment or a quiet hideout/library corner. The spacious, mountain view primary suite includes a premium walk-in closet with custom built-in organizer, separate soaking tub, shower, separate vanities, and a large retreat area that can be easily turned into a nursery or a gym. The left side of this home comprises the 4th and 5th bedrooms and the 4th full bathroom.
There's a metal/secured screen door recently installed at the entrance from the kitchen to the backyard for fresh air enjoyment. The well-kept backyard offers a sparkling, paradise like swimming pool, spa, BBQ island, mini refrigerator, large size table with shade, roses, lush greenery and multiple fruit trees with tasty fruits for your kitchen.
The 3-car garage (plus a bonus area) is epoxy finished with more than enough room for storage. There is more to add: fully paid solar panels, EV charger, more than $50K upgrades to swimming pool with lifetime warranty. The home is located at the base of the Cleveland National Forest; near highly acclaimed schools. Easy access to the 15 freeway, Dos Lagos, Tom's Farm, Glen Ivy Golf Club, Glen Ivy Hot Springs and more. Don't wait to make this home yours!
Location
State CA
County Riverside
Area 248 - Corona
Interior
Interior Features Built-In Features, Cathedral Ceiling(s), Ceiling Fan(s), Coffered Ceiling(s), Crown Molding, Granite Counters, High Ceilings, Open Floorplan, Pantry, Storage, Butler's Pantry, Kitchen Island, Kitchen Open to Family Room, Pots & Pan Drawers, Self-Closing Cabinet Doors, Self-Closing Drawers
Heating Central
Cooling Central Air
Flooring Carpet, Tile
Fireplaces Type Family Room
Inclusions Refrigerator, washer, dryer, BBQ, microwave, oven.
Laundry Individual Room
Exterior
Exterior Feature Barbeque Private
Parking Features Direct Garage Access, Driveway
Garage Spaces 3.0
Pool Private
Community Features Sidewalks, Storm Drains, Street Lights
View Y/N Yes
View Mountain(s)
Building
Lot Description Landscaped, Lawn, Lot 10000-19999 Sqft, Paved
Sewer Public Sewer
Schools
Elementary Schools Temescal Valley
High Schools Santiago

Nicole Van Parys & Gary Nesen
License Partners, Private Office Advisors | License ID: 01108944





