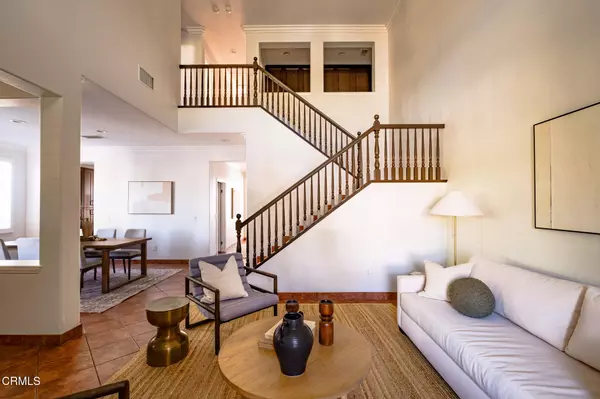
1737 Partridge Avenue Upland, CA 91784
4 Beds
3 Baths
3,192 SqFt
UPDATED:
Key Details
Property Type Single Family Home
Sub Type Single Family Residence
Listing Status Active
Purchase Type For Sale
Square Footage 3,192 sqft
Price per Sqft $352
MLS Listing ID P1-24664
Style Spanish
Bedrooms 4
Full Baths 2
Half Baths 1
HOA Fees $105/mo
Year Built 2002
Lot Size 6,970 Sqft
Property Sub-Type Single Family Residence
Source California Regional Multiple Listing Service (CRMLS)
Property Description
Step through the formal entry into a bright and inviting living room with soaring ceilings and abundant natural light. The kitchen opens to the family room with a fireplace. The downstairs primary suite offers a spacious retreat has 2 generously sized closets, and a large en suite bathroom, dual vanities, a separate shower and tub.
Upstairs, you'll find three additional bedrooms, one with a private balcony, one full bath, and a dedicated office space with built-ins perfect for working from home.
The oversized garage provides direct home access and exceptional storage space, while the separate laundry room adds to the home's functionality, complete with a utility sink and lots of storage. Step out to a fully landscaped backyard featuring a patio, an outdoor kitchen, and a gazebo ideal for entertaining.
Additional highlights include tile flooring throughout, plantation shutters, a tankless water heater, a dual air conditioning system, a water softening/filtration system, and fresh interior paint. Located near shops, restaurants, and conveniences, this home combines elegance, practicality, and location in one perfect package.
Location
State CA
County San Bernardino
Area 690 - Upland
Interior
Interior Features Balcony, Block Walls, Built-In Features, Ceiling Fan(s), Granite Counters, High Ceilings, Recessed Lighting, Storage, Two Story Ceilings, Kitchen Island, Kitchen Open to Family Room
Heating Central, Fireplace(s), Forced Air
Cooling Central Air, Dual
Flooring Tile
Fireplaces Type Family Room
Inclusions Washer, dryer, and refrigerator.
Laundry Dryer Included, Individual Room, Washer Hookup, Washer Included
Exterior
Exterior Feature Barbeque Private
Garage Spaces 2.0
Pool None
Community Features Curbs, Gutters, Hiking, Park, Sidewalks
View Y/N Yes
View Peek-A-Boo, Trees/Woods
Building
Lot Description Sprinklers, Front Yard
Sewer Public Sewer

Nicole Van Parys & Gary Nesen
License Partners, Private Office Advisors | License ID: 01108944





