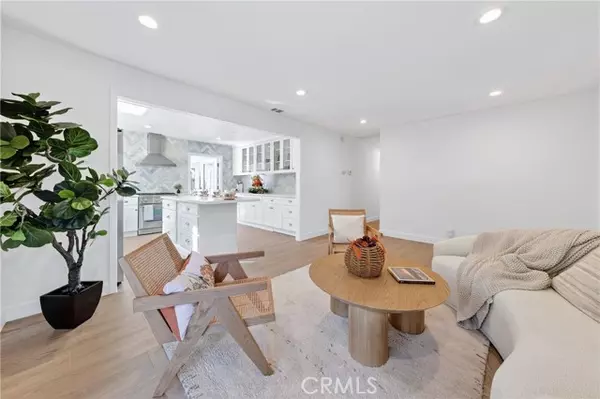
302 Cleveland Huntington Beach, CA 92648
3 Beds
2 Baths
1,300 SqFt
UPDATED:
Key Details
Property Type Single Family Home
Sub Type Single Family Residence
Listing Status Active
Purchase Type For Sale
Square Footage 1,300 sqft
Price per Sqft $1,142
MLS Listing ID OC-25240859
Style Cottage
Bedrooms 3
Full Baths 2
Year Built 1960
Lot Size 8,143 Sqft
Property Sub-Type Single Family Residence
Source California Regional Multiple Listing Service (CRMLS)
Property Description
Recently renovated single-level home with high-end finishes, rich textures, and an entertainer's floor plan. The gourmet kitchen features marble herringbone backsplash & quartz surfaces, a commercial-grade Thermador range, and custom cabinetry that opens to bright, inviting living spaces. Waterproof Laminate floors. Custom details throughout this lovely home. Cul-de-sac location, Large corner lot location.
Lift garage door open with dead bolt & side door entrance.
A true indoor-outdoor lifestyle awaits with a huge private yard, mature fruit trees, and multiple seating areas for gatherings under the sun or stars. The extended driveway offers ample parking, and built-in storage throughout makes this home as functional as it is beautiful.
Located close to Pacific City, Main Street, and world-class beaches, this is the perfect blend of coastal luxury and everyday comfort.
Highlights:
• Fully renovated single-level layout
• Chef's kitchen with some commercial-grade appliance's
• Expansive yard with mature fruit trees
• Open living spaces ideal for entertaining
• Extended driveway and abundant built-in storage
• Minutes to Downtown Huntington Beach and the ocean
storage
• 8100 plus Sq ft Lot (includes plans for ADU) Extra Parking.
Location
State CA
County Orange
Area 15 - West Huntington Beach
Interior
Interior Features Pots & Pan Drawers, Quartz Counters, Remodeled Kitchen, Self-Closing Cabinet Doors, Self-Closing Drawers
Heating Forced Air
Cooling Central Air
Flooring Laminate
Fireplaces Type None
Laundry See Remarks, In Garage
Exterior
Garage Spaces 2.0
Pool None
Community Features Biking, Park
Utilities Available Sewer Connected, Water Connected, Cable Connected, Electricity Connected, Natural Gas Connected
View Y/N Yes
View See Remarks
Building
Lot Description Sprinklers, Corner Lot, Cul-De-Sac, Front Yard, Garden, Landscaped, Lawn, Level, Level with Street, Lot 6500-9999, Near Public Transit, Sprinkler System, Sprinklers Drip System, Sprinklers In Front, Sprinklers In Rear, Sprinklers On Side, Sprinklers Timer, Yard, 0-1 Unit/Acre, Back Yard
Sewer Other, Public Sewer
Others
Virtual Tour https://youtu.be/BvPlmaRVX-I?si=XHgg3QnxPuKS7E8H

Nicole Van Parys & Gary Nesen
License Partners, Private Office Advisors | License ID: 01108944





