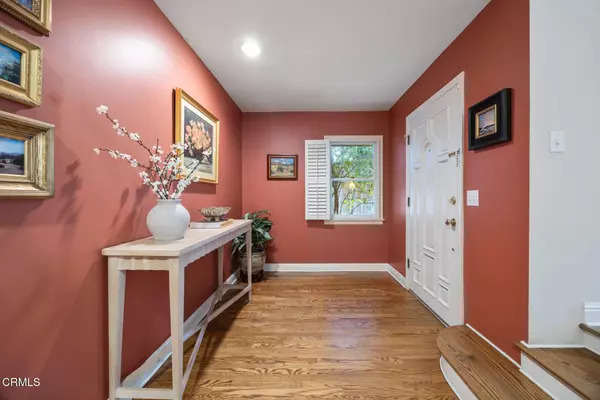
1146 Wellington Avenue Pasadena, CA 91103
4 Beds
5 Baths
4,330 SqFt
UPDATED:
Key Details
Property Type Single Family Home
Sub Type Single Family Residence
Listing Status Active
Purchase Type For Sale
Square Footage 4,330 sqft
Price per Sqft $808
MLS Listing ID P1-24645
Style Traditional
Bedrooms 4
Full Baths 3
Half Baths 1
Three Quarter Bath 1
Year Built 1921
Lot Size 0.358 Acres
Property Sub-Type Single Family Residence
Source California Regional Multiple Listing Service (CRMLS)
Property Description
A formal entry opens to a large, step-up formal living room that's both gracious and inviting, with beautiful built-ins and plenty of natural light. Just off the living room is a cozy library with direct access to the three-car garage, where one bay has been converted into a finished, air-conditioned office.
The heart of the home is the completely remodeled kitchen done in 2022. Thoughtfully designed with quartz countertops, ceramic and porcelain tile backsplash, a central island, and a seamless connection to the surrounding living spaces. The kitchen opens to a comfortable family room with a fireplace. Just beyond the family room is a flexible bonus area, currently used as a reading nook but also great for a playroom. On the opposite side, the kitchen flows into an informal dining room. It features a built-in Sub-Zero refrigerator, custom cabinetry, and a utility sink. Just off the informal dining room, a cleverly integrated pocket office is tucked out of sight but close to the action with built-in desk and storage. French doors from the dining area lead to the rear patio, complete with a built-in BBQ and a private, beautifully landscaped yard.
There are four ensuite bedrooms, including a spacious primary suite with views of the rear yard from the attached exercise room, perfect as a gym but also great as a nursery, or office. The primary bathroom was also remodeled in 2022, showcasing custom quartz countertops and high-end finishes.
Located minutes from the Rose Bowl and everything Pasadena has to offer, this is a truly special home in one of its most desirable neighborhoods.
Location
State CA
County Los Angeles
Area 645 - Pasadena Nw
Interior
Interior Features Beamed Ceilings, Built-In Features, Cathedral Ceiling(s), Crown Molding, High Ceilings, Pantry, Kitchen Island, Remodeled Kitchen
Heating Central
Cooling Central Air
Flooring Carpet, Tile, Wood
Fireplaces Type Family Room
Inclusions Washer/Dryer. 2 Refrigerators, Dishwasher,
Laundry In Closet, Inside
Exterior
Exterior Feature Awning(s)
Garage Spaces 2.0
Pool None
Community Features Curbs, Sidewalks, Street Lights
View Y/N Yes
View Mountain(s)
Building
Lot Description Sprinklers
Sewer Sewer Paid

Nicole Van Parys & Gary Nesen
License Partners, Private Office Advisors | License ID: 01108944





