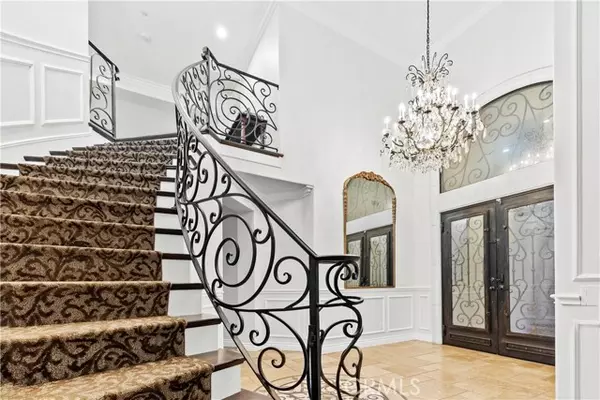
1211 Thoroughbred Lane Norco, CA 92860
6 Beds
5 Baths
4,437 SqFt
UPDATED:
Key Details
Property Type Single Family Home
Sub Type Single Family Residence
Listing Status Active
Purchase Type For Sale
Square Footage 4,437 sqft
Price per Sqft $518
MLS Listing ID PW-25244192
Style Mediterranean
Bedrooms 6
Full Baths 4
Half Baths 1
Year Built 1999
Lot Size 0.630 Acres
Property Sub-Type Single Family Residence
Source California Regional Multiple Listing Service (CRMLS)
Property Description
Location
State CA
County Riverside
Area 250 - Norco
Interior
Interior Features Beamed Ceilings, Built-In Features, Furnished, High Ceilings, Pantry, Recessed Lighting, Two Story Ceilings, Remodeled Kitchen, Walk-In Pantry
Heating Zoned, Central
Cooling Central Air, Dual, Zoned
Flooring Vinyl, Tile
Fireplaces Type Den, Gas, Outside, Patio
Laundry Individual Room, Inside
Exterior
Parking Features Covered, Direct Garage Access, Driveway
Garage Spaces 4.0
Pool Private, Waterfall, In Ground
Community Features Curbs, Foothills, Horse Trails, Mountainous
View Y/N Yes
View Hills, Mountain(s)
Building
Lot Description Sprinklers, Corner Lot, Landscaped, Sprinklers Drip System, 0-1 Unit/Acre, Back Yard
Sewer Public Sewer

Nicole Van Parys & Gary Nesen
License Partners, Private Office Advisors | License ID: 01108944





