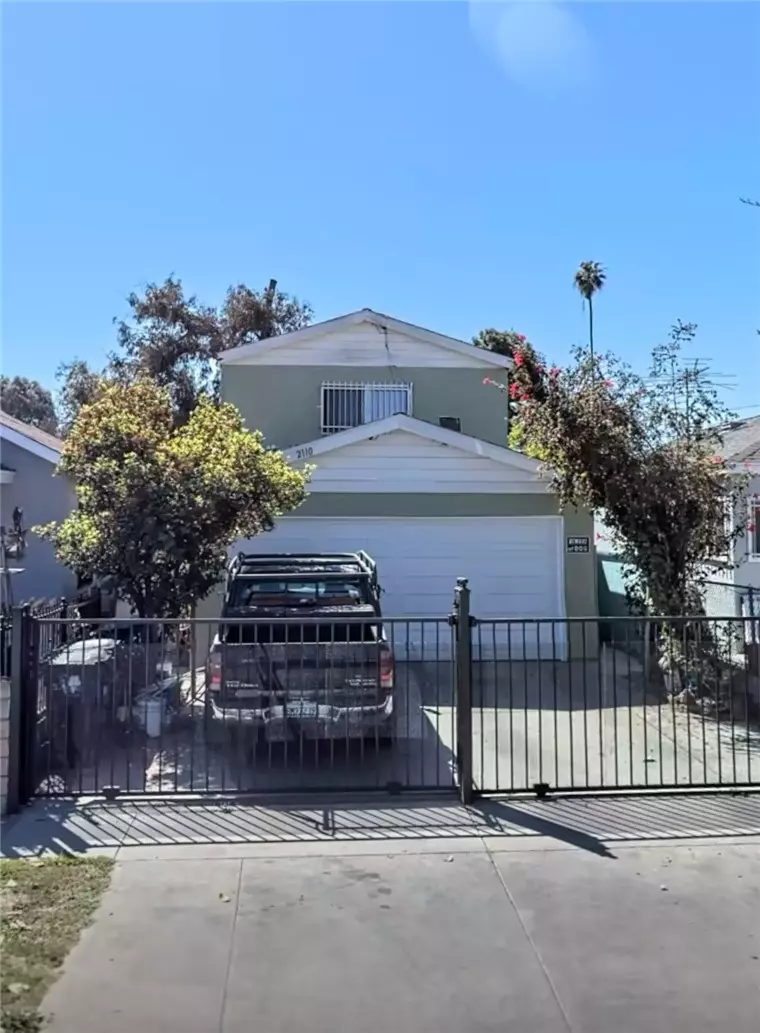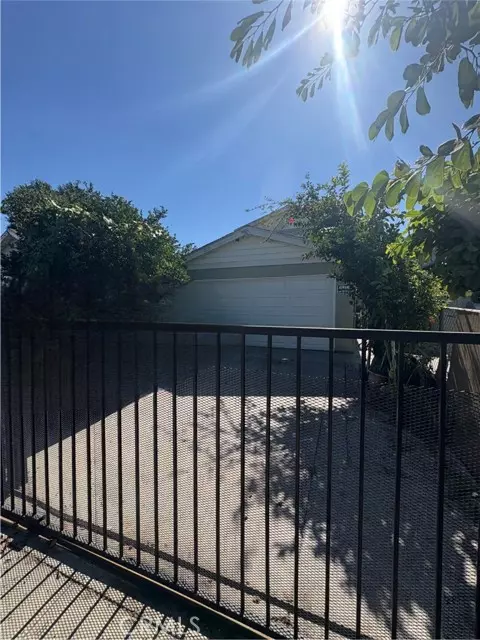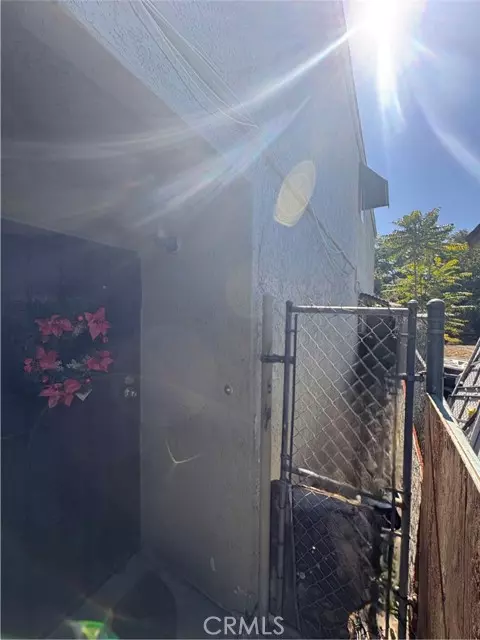REQUEST A TOUR If you would like to see this home without being there in person, select the "Virtual Tour" option and your agent will contact you to discuss available opportunities.
In-PersonVirtual Tour

Listed by Alfred Alcala • Resolution Brokers
$ 630,000
Est. payment /mo
New
2110 East 113th Los Angeles, CA 90059
3 Beds
2 Baths
1,552 SqFt
UPDATED:
Key Details
Property Type Single Family Home
Sub Type Single Family Residence
Listing Status Active
Purchase Type For Sale
Square Footage 1,552 sqft
Price per Sqft $405
MLS Listing ID DW-25242772
Bedrooms 3
Full Baths 2
Year Built 1984
Lot Size 3,430 Sqft
Property Sub-Type Single Family Residence
Source California Regional Multiple Listing Service (CRMLS)
Property Description
Description of the Property
This impeccably maintained two-story house offers comfort, style, and practicality for modern living. Here are the key features and layout details:
Overall features
Condition:** Meticulously cared-for interior and exterior, with fresh finishes and high-quality fixtures throughout
Stories:** 2
Bedrooms:** 3 upstairs
Bathrooms:** 1 upstairs, 1 downstairs (main), and additional bathrooms in auxiliary units
Garage:* Attached garage that accommodates *2 cars**
Parking:** Driveway provides ample space for additional vehicles (up to 1–2 cars depending on size)
Backyard amenities:** Downstairs restroom/bathroom convenient for outdoor entertaining and easy pool/yard access
Main Living Areas (Ground Floor)
Living Room:** Spacious, well-lit, ideal for entertaining and everyday family time
Kitchen:** Large, well-appointed kitchen with ample counter space, modern appliances, and plenty of storage
Downstairs Bathroom:** Convenient restroom on the main level, near common areas for guests and family
Additional Unit:** A self-contained unit on the ground floor with its own amenities, offering versatility (guest suite, rental opportunity, or in-law unit)
Upper Floor
Bedrooms:** 3 bedrooms designed for privacy and comfort
Bathroom:** 1 full bathroom upstairs servicing the bedrooms
Layout:** Thoughtful arrangement to maximize natural light and flow between rooms
Exterior and Parking
Attached Garage:** 2-car capacity, with direct interior access
Driveway:** Generous space for additional parking
Backyard:** Features a downstairs restroom/bathroom for convenience during outdoor activities
Additional Units (Back Area)
Unit 1:** Independent living space with its own restroom, suitable for a teen, guest, or rental
Unit 2 & Unit 3:** Two more units in the back, each with its own restroom, providing flexible use options (in-law suites, income potential, or home office spaces)
This impeccably maintained two-story house offers comfort, style, and practicality for modern living. Here are the key features and layout details:
Overall features
Condition:** Meticulously cared-for interior and exterior, with fresh finishes and high-quality fixtures throughout
Stories:** 2
Bedrooms:** 3 upstairs
Bathrooms:** 1 upstairs, 1 downstairs (main), and additional bathrooms in auxiliary units
Garage:* Attached garage that accommodates *2 cars**
Parking:** Driveway provides ample space for additional vehicles (up to 1–2 cars depending on size)
Backyard amenities:** Downstairs restroom/bathroom convenient for outdoor entertaining and easy pool/yard access
Main Living Areas (Ground Floor)
Living Room:** Spacious, well-lit, ideal for entertaining and everyday family time
Kitchen:** Large, well-appointed kitchen with ample counter space, modern appliances, and plenty of storage
Downstairs Bathroom:** Convenient restroom on the main level, near common areas for guests and family
Additional Unit:** A self-contained unit on the ground floor with its own amenities, offering versatility (guest suite, rental opportunity, or in-law unit)
Upper Floor
Bedrooms:** 3 bedrooms designed for privacy and comfort
Bathroom:** 1 full bathroom upstairs servicing the bedrooms
Layout:** Thoughtful arrangement to maximize natural light and flow between rooms
Exterior and Parking
Attached Garage:** 2-car capacity, with direct interior access
Driveway:** Generous space for additional parking
Backyard:** Features a downstairs restroom/bathroom for convenience during outdoor activities
Additional Units (Back Area)
Unit 1:** Independent living space with its own restroom, suitable for a teen, guest, or rental
Unit 2 & Unit 3:** Two more units in the back, each with its own restroom, providing flexible use options (in-law suites, income potential, or home office spaces)
Location
State CA
County Los Angeles
Area C34 - Los Angeles Sw
Interior
Cooling None
Fireplaces Type None
Laundry Electric Dryer Hookup, Gas & Electric Dryer Hookup
Exterior
Garage Spaces 2.0
Pool None
Community Features Sidewalks
View Y/N No
View None
Building
Lot Description 0-1 Unit/Acre
Sewer Public Sewer

Nicole Van Parys & Gary Nesen
License Partners, Private Office Advisors | License ID: 01108944





