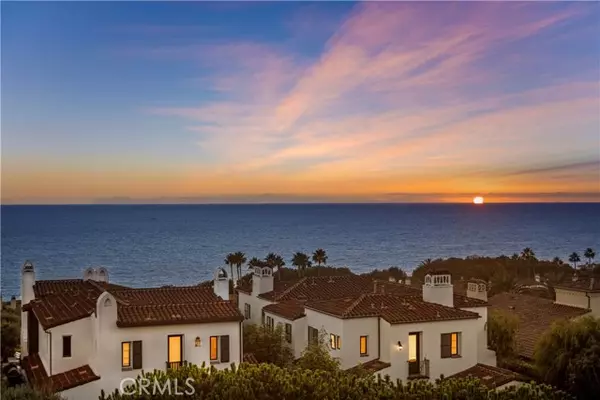
28 Surfspray Bluff Newport Coast, CA 92657
4 Beds
5 Baths
3,767 SqFt
UPDATED:
Key Details
Property Type Single Family Home
Sub Type Single Family Residence
Listing Status Active
Purchase Type For Sale
Square Footage 3,767 sqft
Price per Sqft $3,318
Subdivision Crystal Cove
MLS Listing ID OC-25237267
Style Mediterranean,Spanish,See Remarks
Bedrooms 4
Full Baths 4
Half Baths 1
HOA Fees $945/mo
Year Built 2005
Lot Size 5,568 Sqft
Property Sub-Type Single Family Residence
Source California Regional Multiple Listing Service (CRMLS)
Property Description
Location
State CA
County Orange
Area Cr - Crystal Cove
Interior
Interior Features Balcony, Built-In Features, In-Law Floorplan, Open Floorplan, Pantry, Recessed Lighting, Stone Counters, Storage, Butler's Pantry, Kitchen Island, Kitchen Open to Family Room, Pots & Pan Drawers, Quartz Counters, Remodeled Kitchen, Self-Closing Cabinet Doors, Self-Closing Drawers, Utility Sink, Walk-In Pantry
Heating Central
Cooling Central Air
Flooring Wood
Fireplaces Type Family Room, Living Room
Laundry Dryer Included, Individual Room, Upper Level, Washer Included
Exterior
Parking Features Direct Garage Access, Driveway
Garage Spaces 3.0
Pool Association, Community, In Ground
Community Features Biking, Curbs, Park, Sidewalks, Storm Drains
Utilities Available Sewer Connected, Water Connected, Other, Electricity Connected, Natural Gas Connected
View Y/N Yes
View Catalina, Ocean, Water
Building
Lot Description Sprinklers, Front Yard, Landscaped, Level with Street, Sprinkler System, Back Yard
Sewer Public Sewer
Schools
Elementary Schools El Morro
Middle Schools Thurston
High Schools Laguna Beach

Nicole Van Parys & Gary Nesen
License Partners, Private Office Advisors | License ID: 01108944





