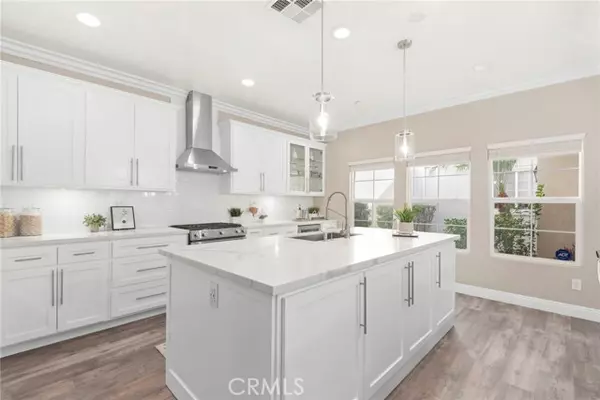
7331 Shelby Place Rancho Cucamonga, CA 91739
3 Beds
3 Baths
1,696 SqFt
UPDATED:
Key Details
Property Type Condo
Sub Type Condominium
Listing Status Active
Purchase Type For Sale
Square Footage 1,696 sqft
Price per Sqft $409
MLS Listing ID CV-25241097
Style Modern
Bedrooms 3
Full Baths 2
Half Baths 1
HOA Fees $307/mo
Year Built 2004
Lot Size 1,696 Sqft
Property Sub-Type Condominium
Source California Regional Multiple Listing Service (CRMLS)
Property Description
Downstairs, you'll find a beautifully upgraded kitchen with quartz countertops, a large island accented with pendant lighting, stainless steel appliances, a wall-mounted range hood, wine fridge, built-in microwave, an a backless gas range with oven, pantry, crown molding, central air and heating, and laminate flooring flow seamlessly into the spacious family room, complete with a cozy electric fireplace, ceiling fan, and sliding glass doors leading to a sunny tiled patio with a charming Pergola, perfect for relaxing or entertaining in style. Adjacent to the kitchen is a dedicated dining area, ideal for family meals and gatherings. The attached two-car garage with direct access features epoxy flooring and a large mirrored storage closet-ideal for storing seasonal décor and more. A convenient half-bathroom and additional storage closet complete the lower level.
Upstairs, enjoy a laundry area behind elegant double frosted glass doors, with built-in cabinetry for added storage. The spacious primary suite boasts a charming chandelier, walk-in closet with built-in organizers, mirrored doors on both sides, and a chandelier. The en-suite bathroom offers a dual-sink vanity, a soaking tub, and a glass-enclosed shower with dual access (one leading to the soaking tub). Two additional bedrooms each feature ceiling fans and mirrored closet doors, offering comfort and functionality, they share a well-appointed full bathroom with double sinks, and a hallway storage closet offers even more convenience. The HOA dues cover water, insurance, and front yard maintenance, providing a low-maintenance lifestyle. Community amenities are plentiful, including a sparkling pool and spa, outdoor showers, BBQ and picnic areas, and playgrounds-perfect for leisure and fun.Prime location with quick access to the 15 and 210 freeways, and just minutes from Victoria Gardens Shopping Mall. This move-in-ready home perfectly blends luxury, function, and style-all within a well-maintained and desirable community. Don't miss the opportunity to make it yours!
Schedule a private tour today and experience the lifestyle you deserve!
Location
State CA
County San Bernardino
Area 688 - Rancho Cucamonga
Interior
Interior Features Ceiling Fan(s), Crown Molding, Open Floorplan, Pantry, Recessed Lighting, Storage, Kitchen Island, Kitchen Open to Family Room, Quartz Counters, Remodeled Kitchen, Self-Closing Cabinet Doors, Self-Closing Drawers
Heating Central
Cooling Central Air
Flooring Laminate
Fireplaces Type Electric, Living Room
Laundry Gas Dryer Hookup, Inside, Upper Level, Washer Hookup
Exterior
Parking Features Direct Garage Access
Garage Spaces 2.0
Pool Association, Community, Fenced, In Ground
Community Features Park, Sidewalks, Street Lights
Utilities Available Sewer Connected, Water Connected, Electricity Connected, Natural Gas Connected
View Y/N No
View None
Building
Lot Description Level with Street
Sewer Public Sewer
Schools
Middle Schools Etiwanda
High Schools Etiwanda
School District Grapeland And Perdew

Nicole Van Parys & Gary Nesen
License Partners, Private Office Advisors | License ID: 01108944





