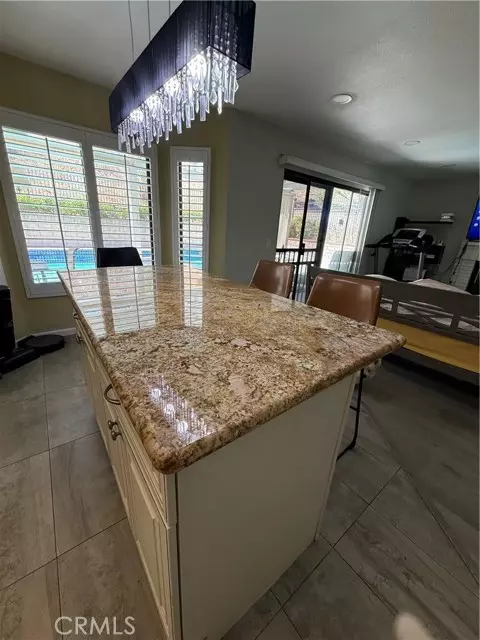
959 Whitecliff Drive Diamond Bar, CA 91765
4 Beds
3 Baths
2,522 SqFt
UPDATED:
Key Details
Property Type Single Family Home
Sub Type Single Family Residence
Listing Status Active
Purchase Type For Sale
Square Footage 2,522 sqft
Price per Sqft $535
MLS Listing ID OC-25221738
Bedrooms 4
Full Baths 3
Year Built 1988
Lot Size 10,303 Sqft
Property Sub-Type Single Family Residence
Source California Regional Multiple Listing Service (CRMLS)
Property Description
As you approach the home, you are greeted by a well-manicured front yard and a charming exterior that exudes curb appeal. Upon entering, you are welcomed into a spacious and bright living area that features large windows that allow natural light to illuminate the space. The open floor plan seamlessly connects the living room to the dining area, creating a perfect space for entertaining guests or enjoying family-dinners.
The gourmet kitchen is a chef's dream, boasting granite countertops, stainless steel appliances, ample cabinet space, and a center island for added prep space. The kitchen overlooks the cozy FR, complete with a fireplace, creating a warm and inviting atmosphere.
The home offers four generously sized bedrooms, each offering ample closet space and large windows that provide beautiful views of the surrounding neighborhood. The master suite is a true retreat, featuring a walk-in closet and a luxurious en-suite bathroom with dual sinks, a soaking tub, and a separate shower.
Step outside to the backyard oasis, where
Location
State CA
County Los Angeles
Interior
Interior Features Open Floorplan, Kitchen Island, Kitchen Open to Family Room, Quartz Counters, Remodeled Kitchen, Stone Counters
Heating Central
Cooling Central Air
Flooring Vinyl, Laminate, Tile
Fireplaces Type Family Room
Laundry Common Area, Inside
Exterior
Garage Spaces 3.0
Pool Private, In Ground
Community Features Street Lights
Utilities Available Sewer Available, Water Available, Water Connected, Cable Available, Cable Connected, Electricity Available, Natural Gas Available, Natural Gas Connected, Phone Available
View Y/N No
View None
Building
Lot Description Front Yard, Back Yard
Sewer Public Sewer

Nicole Van Parys & Gary Nesen
License Partners, Private Office Advisors | License ID: 01108944





