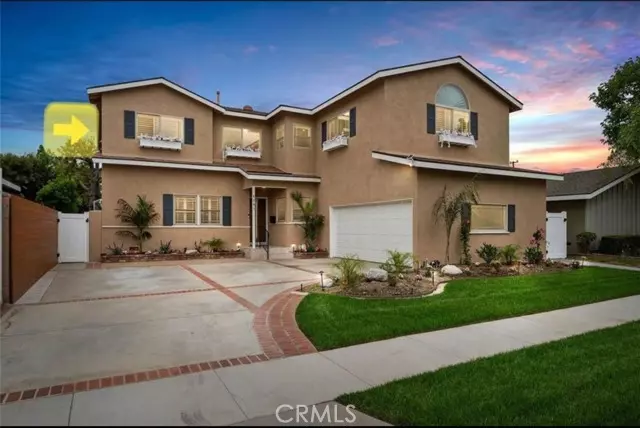
6861 East 10th Street Long Beach, CA 90815
3 Beds
2 Baths
1,620 SqFt
UPDATED:
Key Details
Property Type Single Family Home
Sub Type Apartment
Listing Status Active
Purchase Type For Rent
Square Footage 1,620 sqft
MLS Listing ID PW-25236714
Bedrooms 3
Full Baths 2
Year Built 2008
Lot Size 6,200 Sqft
Property Sub-Type Apartment
Source California Regional Multiple Listing Service (CRMLS)
Property Description
Key Features:
• Spacious Master Suite: Enjoy a generous master bedroom featuring two lavish walk-in closets, providing ample storage for your wardrobe.
• Gourmet Kitchen: The expansive kitchen is crafted for culinary enthusiasts, equipped with high-end appliances and stylish finishes.
• Inviting Living Space: A large living room welcomes you to unwind in style, perfect for hosting gatherings or enjoying peaceful evenings at home.
• Tranquil Balconies: Two beautifully designed balconies offer serene views, ideal for sipping morning coffee or relaxing after a long day.
• Convenient Amenities: On-site laundry facilities are available, and rent includes gas, water, and trash, ensuring a hassle-free living experience.
This unit is part of a charming single-family home, providing a private and tranquil environment. Immerse yourself in a vibrant community known for its excellent schools and welcoming atmosphere.
Additional Details:
• Vantage/FICO Score: Reasonable FICO Score.
• Pet Policy: Small pets allowed with a monthly pet rent of $50.00 - $100.00
• Non-Smoking Property
• Tenant Responsibilities: All electricity bills; renter's insurance is required
• Appliances: All appliances (stove, refrigerator, microwave, washer, and dryer) are supplied by the owner, as is
• Lease Term: 12-month lease
• Parking: Street parking available
Rental Terms:
• Rent: $3995
• Application Fee: N/A
• Security Deposit: $3995
• Availability: Immediately
Location
State CA
County Los Angeles
Area 37 - College/University Park Estates
Interior
Interior Features Living Room Balcony, High Ceilings, Balcony, Built-In Trash/Recycling, Butler's Pantry, Kitchen Island, Kitchen Open to Family Room, Stone Counters
Heating Central
Cooling Central Air
Fireplaces Type Family Room, Gas
Inclusions Water, Gas, And Trash
Laundry Dryer Included, In Closet, Inside, Washer Included
Exterior
Pool None
Community Features Urban
View Y/N No
View None
Building
Lot Description Sprinklers, Sprinkler System, Lot Over 40000 Sqft
Sewer Public Sewer

Nicole Van Parys & Gary Nesen
License Partners, Private Office Advisors | License ID: 01108944





