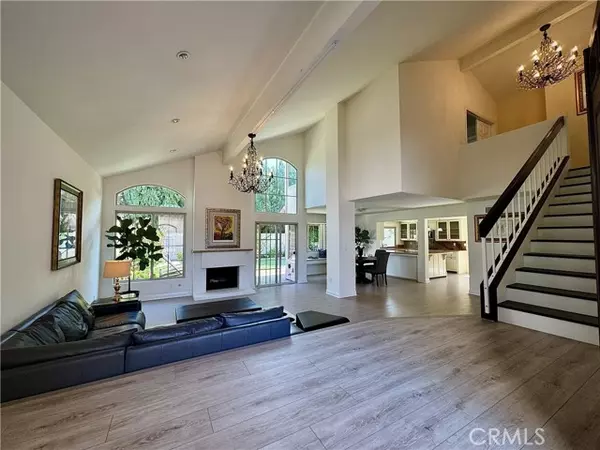
29 Sandstone Irvine, CA 92604
5 Beds
4 Baths
2,865 SqFt
UPDATED:
Key Details
Property Type Single Family Home
Sub Type Single Family Residence
Listing Status Active
Purchase Type For Sale
Square Footage 2,865 sqft
Price per Sqft $998
MLS Listing ID PW-25239112
Bedrooms 5
Full Baths 4
HOA Fees $147/mo
Year Built 2014
Lot Size 5,000 Sqft
Property Sub-Type Single Family Residence
Source California Regional Multiple Listing Service (CRMLS)
Property Description
Rebuilt in 2014, the home features newer plumbing, electrical systems, HVAC, and two tankless water heaters. It boasts 5 bedrooms (including two upstairs suites and one downstair bedroom), 4 full bathrooms(including one full bathroom downstair), and a 3-car garage with driveway. As you step inside, you'll be greeted by a bright and airy open floor plan that seamlessly combines modern design with timeless elegance. The formal living room impresses with cathedral ceilings, a gorgeous charming chandelier, and a custom fireplace, while the formal dining room features a bay window with built-in seating overlooking the lush garden. The gourmet kitchen offers custom wood cabinetry with glass panel doors, granite countertops, and a walk-in pantry. The spacious family room features an elegant electric fireplace and recessed lighting. Recently remodeled. A newly custom-designed staircase completed in 2025 year adds a touch of modern sophistication. A downstairs bedroom with a full bath is perfect for guests or multi-generational living. Upstairs, the primary suite offers dual vanities, a walk-in closet with built-in organizers, and a beautifully remodeled bathroom with custom tile flooring, a soaking tub, and a separate shower. The second-floor laundry room includes built-in cabinets and a utility sink for convenience. The private backyard is a blooming oasis, featuring a spacious paved area—ideal for entertaining or quiet relaxation.
Located in the heart of Irvine, this home is just steps away from award-winning schools, shopping centers, and fine dining, and enjoys access to Woodbridge's world-class resort-style amenities: two scenic lakes with docks, two lagoons, 22 swimming pools, 16 spas, 24 tennis courts, pickleball courts, splash pools, playgrounds, basketball and sand volleyball courts, and more! Low HOA dues and no Mello-Roo!
Irvine is truly a city to be proud of—renowned for its top-rated Irvine Unified School District and ranked by the FBI as the safest city in America for 18 consecutive years!
Location
State CA
County Orange
Area Wb - Woodbridge
Interior
Interior Features Built-In Features, Cathedral Ceiling(s), Ceiling Fan(s), Granite Counters, Open Floorplan, Pantry, Recessed Lighting, Self-Closing Drawers, Walk-In Pantry
Heating Fireplace(s), Forced Air
Cooling Central Air
Flooring Carpet, Laminate, Tile
Fireplaces Type Electric, Family Room, Gas, Living Room
Laundry Dryer Included, Individual Room, Upper Level, Washer Included
Exterior
Parking Features Direct Garage Access, Driveway
Garage Spaces 3.0
Pool Salt Water, Association, Diving Board, Fenced, Heated
Community Features Biking, Fishing, Lake, Park, Sidewalks, Street Lights, Watersports
View Y/N No
View None
Building
Lot Description Yard
Sewer Public Sewer
Schools
Elementary Schools Stonecreek
Middle Schools Lakeside
High Schools Woodbridge

Nicole Van Parys & Gary Nesen
License Partners, Private Office Advisors | License ID: 01108944





