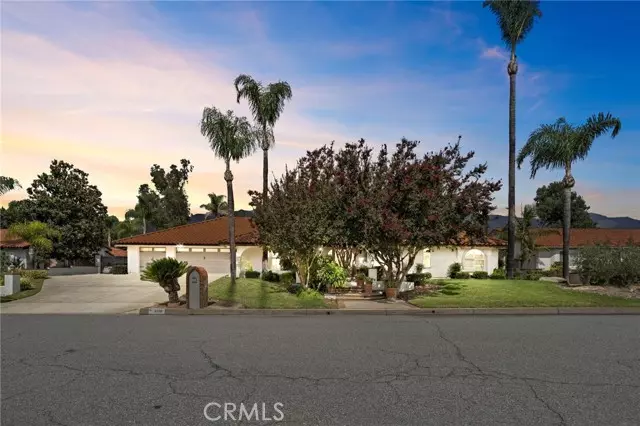
9200 Golden Street Rancho Cucamonga, CA 91737
4 Beds
3 Baths
3,500 SqFt
UPDATED:
Key Details
Property Type Single Family Home
Sub Type Single Family Residence
Listing Status Pending
Purchase Type For Sale
Square Footage 3,500 sqft
Price per Sqft $399
MLS Listing ID OC-25233563
Style Spanish
Bedrooms 4
Full Baths 3
Year Built 1988
Lot Size 0.460 Acres
Property Sub-Type Single Family Residence
Source California Regional Multiple Listing Service (CRMLS)
Property Description
Set along a quiet Alta Loma street, this reimagined 4-bed, 3-bath residence (~3,500 sq ft) marries timeless Spanish architecture with modern refinement. A clay-tile roof and manicured grounds introduce airy interiors crowned by vaulted ceilings with exposed wood beams, abundant natural light, and an effortless flow between living, dining, and game room—each anchored by warm gathering spaces and dual fireplaces.
The chef's kitchen pairs beauty with function: quartz counters, double ovens, gas cooktop, walk-in pantry, and thoughtful storage that opens to the family room for easy entertaining. The private primary suite offers a generous walk-in closet and a spa-inspired bath with double vanities, soaking tub, and separate walk-in shower. Three additional bedrooms and two baths provide comfort and flexibility.
Outdoors, the expansive ~20,040 sq ft (0.46 ac) lot frames city-lights and mountain views, a fenced, heated pool & in-ground spa, lush lawn, and true RV access/parking—with ample space for an ADU/guest house or studio. A 3-car attached garage, interior laundry, recessed lighting, shutters/skylights, security system, low property tax rate, and no HOA complete the offering. Served by highly rated schools. A rare, single-level Spanish—renovated, refined, and ready for its next chapter.
Location
State CA
County San Bernardino
Area 688 - Rancho Cucamonga
Interior
Interior Features Bar, Beamed Ceilings, Ceiling Fan(s), Dry Bar, High Ceilings, Open Floorplan, Pantry, Recessed Lighting, Wired for Sound, Kitchen Open to Family Room, Pots & Pan Drawers, Quartz Counters, Remodeled Kitchen, Walk-In Pantry
Heating Central
Cooling Central Air
Flooring Vinyl, Carpet, Tile
Fireplaces Type Game Room, Gas, Living Room
Laundry Gas Dryer Hookup, Individual Room, Inside, Washer Hookup
Exterior
Garage Spaces 3.0
Pool Private, Fenced, Heated, In Ground
Community Features Curbs, Foothills, Mountainous, Park, Sidewalks, Street Lights
Utilities Available Sewer Connected, Water Connected, Cable Available, Electricity Connected, Natural Gas Connected
View Y/N Yes
View City Lights, Mountain(s), Pool
Building
Lot Description Sprinklers, Front Yard, Landscaped, Lawn, Lot 20000-39999 Sqft, Sprinkler System, 0-1 Unit/Acre, Back Yard
Sewer Public Sewer
Others
Virtual Tour https://www.wellcomemat.com/mls/5dh84148bae61mcvv

Nicole Van Parys & Gary Nesen
License Partners, Private Office Advisors | License ID: 01108944





