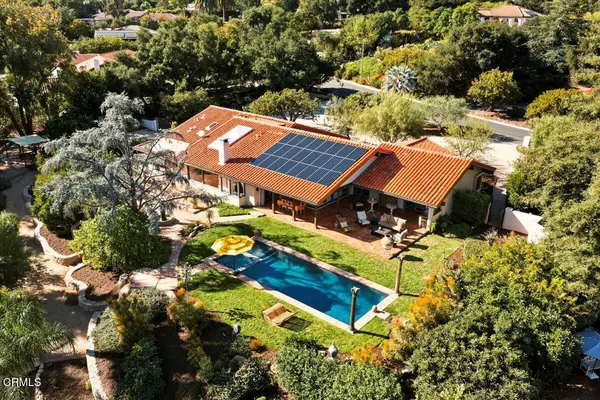
515 Del Oro Drive Ojai, CA 93023
3 Beds
3 Baths
2,748 SqFt
UPDATED:
Key Details
Property Type Single Family Home
Sub Type Single Family Residence
Listing Status Active
Purchase Type For Sale
Square Footage 2,748 sqft
Price per Sqft $1,342
Subdivision Ojai: Other
MLS Listing ID V1-32864
Style Modern,Spanish
Bedrooms 3
Full Baths 3
Year Built 1975
Lot Size 1.000 Acres
Property Sub-Type Single Family Residence
Source California Regional Multiple Listing Service (CRMLS)
Property Description
Perfectly situated on a serene one-acre lot within walking distance to downtown Ojai, this stunning home offers the best of both worlds—peaceful privacy and close proximity to everything the valley has to offer.
Located on the highly desirable Del Oro Drive, this property captures breathtaking Topa Topa mountain views from nearly every room. The home embraces true indoor-outdoor living, with large windows and doors that fill the space with natural light and frame the ever-changing colors of the Ojai sky.
Inside, you'll find three bedrooms and three bathrooms, including two upgraded primary suites, each with walk-in closets and beautifully finished en suite baths. At the heart of the home, the kitchen opens seamlessly to a cozy dining area featuring a fireplace and charming window seat—perfect for sunny Ojai mornings or crisp winter evenings.
The adjoining living room offers wall-to-wall windows that perfectly frame the famed Pink Moment sunsets and morning sunrises, while the formal living room features vaulted ceilings, creating an ideal setting for entertaining or quiet movie nights.
Every detail of this home has been thoughtfully curated—from custom-picked crystals embedded in the granite kitchen island to locally hand crafted RTK Spanish-style tile in the renovated bathrooms, blending modern comfort with timeless Ojai charm.
This home has been highly upgraded with features including, owned tesla solar and Powerwall, and EV charging station along with many more.
Step outside to a backyard designed for relaxation and connection. A modern pool and spa anchor the expansive outdoor living area, surrounded by lush landscaping, Saltillo-tiled patios, and multiple lounging and dining spaces. Meander further through the property to discover a private yoga and meditation deck, the perfect spot to unwind and take in the valley's tranquil energy.
Experience the essence of Ojai living—where luxury, nature, and serenity come together in perfect harmony.
Location
State CA
County Ventura
Area Vc11 - Ojai
Zoning RO1
Interior
Interior Features Attic Fan, Beamed Ceilings, Cathedral Ceiling(s), Ceiling Fan(s), Granite Counters, In-Law Floorplan, Open Floorplan, Recessed Lighting, Stone Counters, Storage, Built-In Trash/Recycling, Kitchen Island, Kitchen Open to Family Room, Remodeled Kitchen, Self-Closing Cabinet Doors, Self-Closing Drawers
Heating Central, Fireplace(s)
Cooling Central Air
Flooring Tile
Fireplaces Type Dining Room, Gas Starter
Laundry Dryer Included, Washer Included
Exterior
Exterior Feature Barbeque Private, Lighting, Rain Gutters
Parking Features Electric Vehicle Charging Station(s), Built-In Storage, Circular Driveway, Direct Garage Access
Garage Spaces 2.0
Pool Private, Fenced, Filtered, Gas Heat, Heated, In Ground, Pebble
Community Features Biking, Fishing, Golf, Hiking, Park
Utilities Available Sewer Connected, Underground Utilities, Water Connected, Electricity Connected, Natural Gas Connected
View Y/N Yes
View Mountain(s)
Building
Lot Description Sprinklers, Front Yard, Landscaped, Sprinkler System, Sprinklers In Rear, Sprinklers On Side, Back Yard
Sewer Public Sewer
Others
Virtual Tour https://iframe.videodelivery.net/4519736aafe2e5c751474f87bed094c8

Nicole Van Parys & Gary Nesen
License Partners, Private Office Advisors | License ID: 01108944





