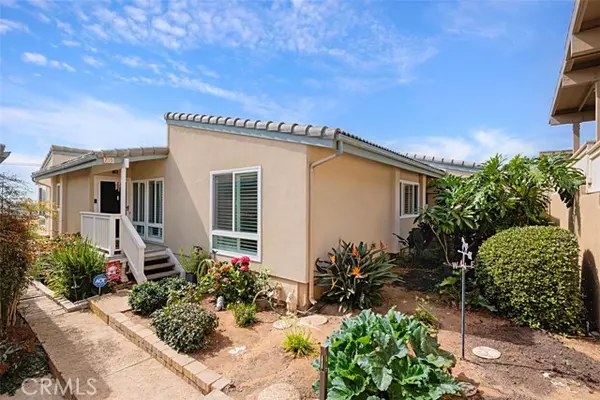
219 Turf View Drive Solana Beach, CA 92075
2 Beds
2 Baths
1,379 SqFt
UPDATED:
Key Details
Property Type Condo
Sub Type Condominium
Listing Status Pending
Purchase Type For Sale
Square Footage 1,379 sqft
Price per Sqft $1,124
Subdivision Solana Beach
MLS Listing ID SW-25232955
Style Cottage
Bedrooms 2
Full Baths 2
HOA Fees $725/mo
Year Built 1978
Property Sub-Type Condominium
Source California Regional Multiple Listing Service (CRMLS)
Property Description
A MUST SEE: This beautifully remodeled 2-bedroom, 2-bath condo with a gorgeous ocean view, located within walking distance of both Del Mar Beach and Solana Beach. The property combines high-end features with a cozy coastal feel and includes an additional finished storage area. 1,379 sq. ft. of living space, plus an impressive 280 sq. ft. finished storage area under the condo. Situated to provide an astounding, absolutely enjoyable view of the Pacific Ocean. It is a short walk to the beaches and is near the Cedros Design District for restaurants and shops. Newly updated and remodeled throughout with modern touches, appliances and plantation shutters. Features premium fixtures, including a Wolf stove, Sub-Zero refrigerator, and leathered granite countertops in both the kitchen and bathrooms. Newly painted walls and luxury wood vinyl flooring. A cozy family room with a gas fireplace surrounded by Italian marble. Recessed lighting throughout and ceiling fans in the bedrooms and dining room. Primary suite includes a stunning shower with designer tile, high-end faucets, and water-temperature-controlled heating/cooling.
A new A/C unit, new dishwasher, and a tank less water heater are included.
A balcony with a gas outlet for grilling, perfect for enjoying the view.
Location
State CA
County San Diego
Area 92075 - Solana Beach
Rooms
Basement Finished
Interior
Interior Features Balcony, Ceiling Fan(s), Granite Counters, Living Room Balcony, Open Floorplan, Pantry, Storage, Kitchen Open to Family Room, Remodeled Kitchen, Self-Closing Drawers
Heating Central
Cooling Central Air
Flooring Vinyl, Carpet
Fireplaces Type Family Room, Gas Starter
Laundry Gas Dryer Hookup, In Closet, Inside, Washer Hookup
Exterior
Parking Features Carport, Concrete, Detached Carport
Garage Spaces 2.0
Pool Association
Community Features Street Lights, Suburban
Utilities Available Sewer Connected, Water Connected, Electricity Connected, Natural Gas Connected
View Y/N Yes
View Mountain(s), Ocean
Building
Lot Description Sprinklers, Sprinkler System, Sprinklers In Front
Sewer Public Sewer

Nicole Van Parys & Gary Nesen
License Partners, Private Office Advisors | License ID: 01108944





