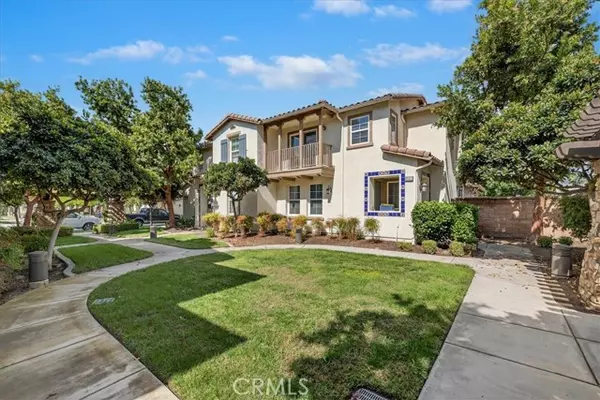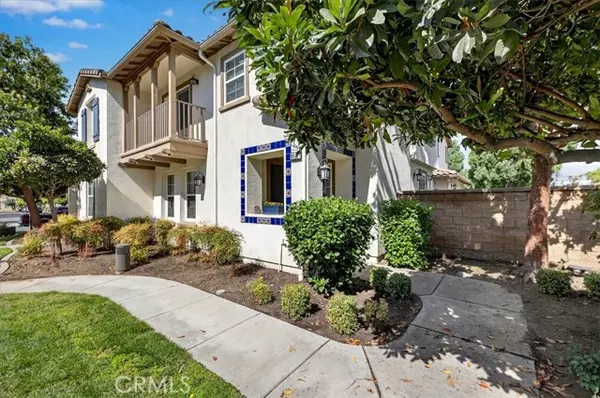
8541 Oak Barrel #1 Rancho Cucamonga, CA 91730
3 Beds
3 Baths
1,815 SqFt
UPDATED:
Key Details
Property Type Condo
Sub Type Condominium
Listing Status Active
Purchase Type For Sale
Square Footage 1,815 sqft
Price per Sqft $348
MLS Listing ID IG-25237768
Bedrooms 3
Full Baths 2
Half Baths 1
HOA Fees $221/mo
Year Built 2007
Lot Size 1,150 Sqft
Property Sub-Type Condominium
Source California Regional Multiple Listing Service (CRMLS)
Property Description
Location
State CA
County San Bernardino
Area 688 - Rancho Cucamonga
Interior
Interior Features Granite Counters, Open Floorplan, Recessed Lighting, Kitchen Open to Family Room
Heating Central
Cooling Central Air
Flooring Carpet, Tile
Fireplaces Type Family Room
Laundry Gas & Electric Dryer Hookup, Individual Room, Inside
Exterior
Garage Spaces 2.0
Pool Association, Community
Community Features Dog Park, Sidewalks, Storm Drains, Street Lights
View Y/N No
View None
Building
Sewer Other, Public Sewer
Others
Virtual Tour https://thephotodewd.hd.pics/8541-Oak-Barrel-Pl-1/idx

Nicole Van Parys & Gary Nesen
License Partners, Private Office Advisors | License ID: 01108944





