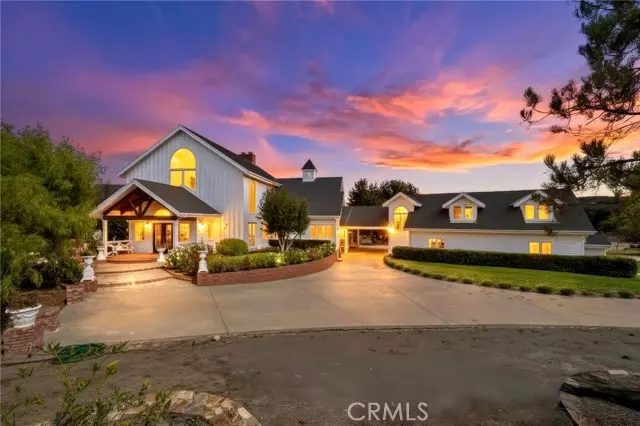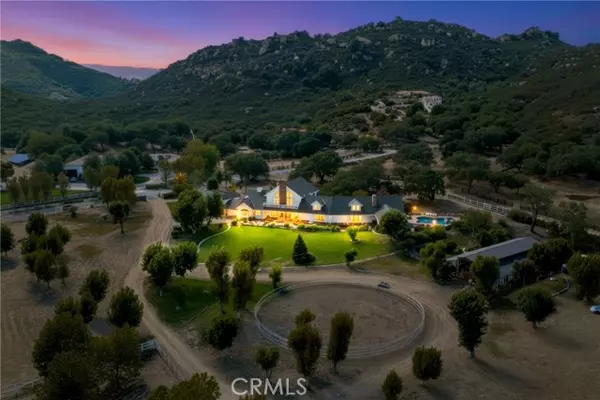
42580 Avenida Escala Murrieta, CA 92562
5 Beds
5 Baths
7,670 SqFt
UPDATED:
Key Details
Property Type Single Family Home
Sub Type Single Family Residence
Listing Status Active Under Contract
Purchase Type For Sale
Square Footage 7,670 sqft
Price per Sqft $233
MLS Listing ID SW-25235470
Style Custom Built
Bedrooms 5
Full Baths 4
Half Baths 1
Year Built 1992
Lot Size 8.280 Acres
Property Sub-Type Single Family Residence
Source California Regional Multiple Listing Service (CRMLS)
Property Description
Location
State CA
County Riverside
Area Srcar-Southwest Riverside County
Interior
Interior Features Balcony, Beamed Ceilings, Ceiling Fan(s), Granite Counters, High Ceilings, In-Law Floorplan, Open Floorplan, Pantry, Kitchen Island, Kitchen Open to Family Room, Kitchenette, Remodeled Kitchen, Self-Closing Cabinet Doors, Self-Closing Drawers, Utility Sink, Walk-In Pantry
Heating Zoned, Central
Cooling Central Air, Zoned
Flooring Carpet, Stone, Wood
Fireplaces Type Bonus Room, Family Room, Master Bedroom
Laundry Individual Room, Inside
Exterior
Exterior Feature Barbeque Private
Parking Features Auto Driveway Gate, Carport, Driveway
Garage Spaces 4.0
Pool Private, Waterfall, In Ground, Pebble
Community Features BLM/National Forest, Hiking, Preserve/Public Land, Rural
Utilities Available Electricity Connected, Propane
View Y/N Yes
View Hills, Mountain(s), Trees/Woods
Building
Lot Description Sprinklers, Corner Lot, Gentle Sloping, Horse Property, Horse Property Improved, Lot Over 40000 Sqft, Ranch, Sprinkler System, Treed Lot, Agricultural
Sewer Conventional Septic
Schools
Elementary Schools Cole Canyon
Middle Schools Thompson
High Schools Murrieta Valley
Others
Virtual Tour https://calilookbook.aryeo.com/sites/wengxoe/unbranded

Nicole Van Parys & Gary Nesen
License Partners, Private Office Advisors | License ID: 01108944





