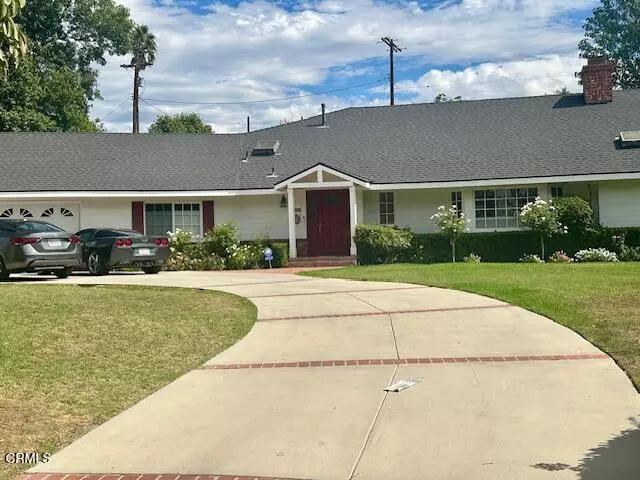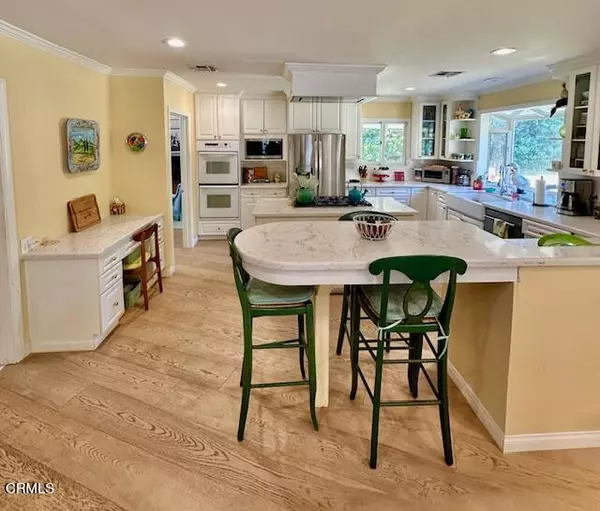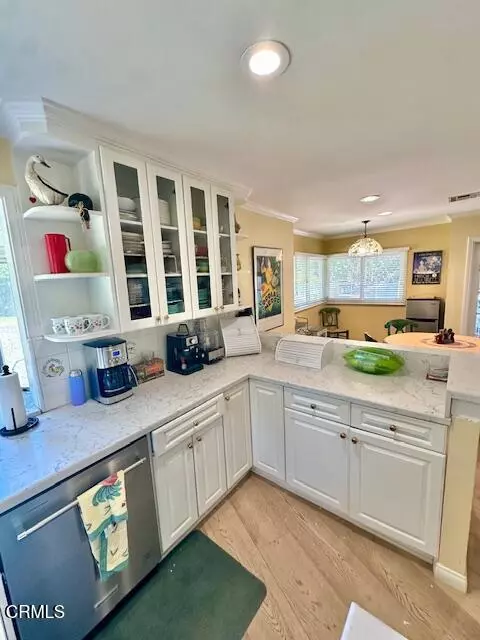
17933 Osborne Street Sherwood Forest, CA 91325
3 Beds
3 Baths
2,450 SqFt
UPDATED:
Key Details
Property Type Single Family Home
Sub Type Single Family Residence
Listing Status Coming Soon
Purchase Type For Sale
Square Footage 2,450 sqft
Price per Sqft $612
MLS Listing ID V1-32817
Style Ranch
Bedrooms 3
Full Baths 2
Three Quarter Bath 1
Year Built 1955
Lot Size 0.471 Acres
Property Sub-Type Single Family Residence
Source California Regional Multiple Listing Service (CRMLS)
Property Description
Welcome to this charming single-level ranch-style home in the heart of Sherwood Forest. Nestled on nearly half an acre of beautifully landscaped grounds, this 3-bedroom, 3-bath residence blends timeless character with endless potential.
Step inside to discover an inviting floor plan with open-beamed ceilings, light wood floors, and abundant natural light. The spacious kitchen features a generous island, perfect for casual dining or entertaining, and flows seamlessly into the living room and bonus family room —ideal for gatherings or a home office. French doors open to a sprawling backyard oasis with a sparkling pool, mature trees, and ample room to relax, garden, or expand.
With great curb appeal, a large private yard, and space to potentially add an ADU, this property offers both comfort and opportunity.
Enjoy the best of California living in a peaceful, highly desirable neighborhood—where space, style, and setting come together beautifully.
Location
State CA
County Los Angeles
Area Nr - Northridge
Interior
Interior Features Beamed Ceilings, Open Floorplan, Pantry, Recessed Lighting, Stone Counters, Kitchen Island
Heating Central
Cooling Central Air
Flooring Carpet, Tile, Wood
Fireplaces Type Living Room
Laundry Individual Room
Exterior
Parking Features Driveway
Garage Spaces 2.0
Pool Fenced, In Ground
Community Features Street Lights, Suburban
View Y/N No
View None
Building
Lot Description Sprinklers, Lot 20000-39999 Sqft
Sewer Public Sewer

Nicole Van Parys & Gary Nesen
License Partners, Private Office Advisors | License ID: 01108944





