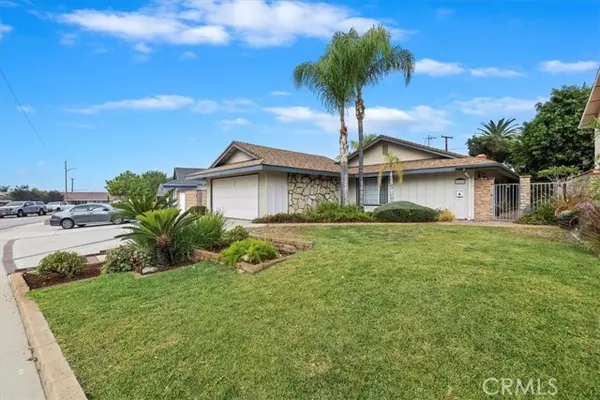
21319 East Benbow Covina, CA 91724
3 Beds
2 Baths
1,421 SqFt
UPDATED:
Key Details
Property Type Single Family Home
Sub Type Single Family Residence
Listing Status Active Under Contract
Purchase Type For Sale
Square Footage 1,421 sqft
Price per Sqft $615
MLS Listing ID CV-25236531
Bedrooms 3
Full Baths 1
Three Quarter Bath 1
Year Built 1964
Lot Size 8,161 Sqft
Property Sub-Type Single Family Residence
Source California Regional Multiple Listing Service (CRMLS)
Property Description
Location
State CA
County Los Angeles
Area 614 - Covina
Interior
Interior Features Ceiling Fan(s), Tile Counters
Heating Central
Cooling Central Air
Flooring Carpet, Laminate
Fireplaces Type Living Room
Laundry Gas Dryer Hookup, Individual Room, Washer Hookup
Exterior
Garage Spaces 2.0
Pool None
Community Features Curbs, Sidewalks
Utilities Available Electricity Connected, Natural Gas Connected
View Y/N No
View None
Building
Lot Description Cul-De-Sac, Front Yard, Gentle Sloping, Lawn, Treed Lot, Yard, Back Yard
Sewer Unknown
Schools
Elementary Schools Glen Oak
Middle Schools Royal Oak
High Schools Charter Oak
Others
Virtual Tour https://thephotodewd.tf.media/x2588423

Nicole Van Parys & Gary Nesen
License Partners, Private Office Advisors | License ID: 01108944





