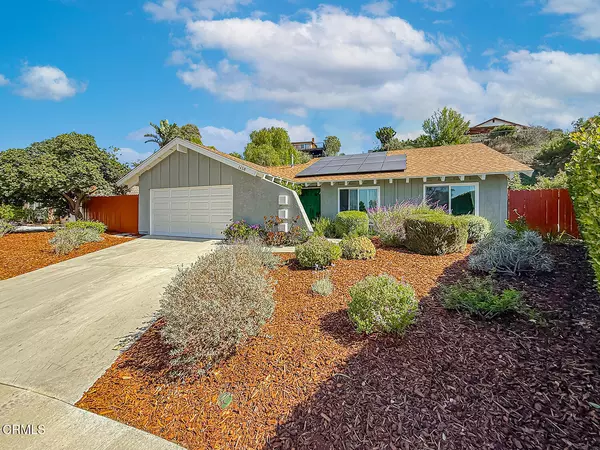
1450 corte de primavera Thousand Oaks, CA 91360
3 Beds
2 Baths
1,284 SqFt
UPDATED:
Key Details
Property Type Single Family Home
Sub Type Single Family Residence
Listing Status Active
Purchase Type For Sale
Square Footage 1,284 sqft
Price per Sqft $739
MLS Listing ID V1-32739
Bedrooms 3
Full Baths 2
Year Built 1973
Lot Size 0.360 Acres
Property Sub-Type Single Family Residence
Source California Regional Multiple Listing Service (CRMLS)
Property Description
From the attractive curb appeal to the light filled open concept layout, this functional home is bright and airy. The master suite has large sliders with enjoyable views of the outdoors. Two secondary bedrooms complete the interior space. A fireplace highlights the living room.
Here are some of outstanding features:
*Energy efficient with minimal electric cost
*Solar panels with no monthly fee
*Vaulted ceilings and white interior give a sense of ampleness
* Double pane windows and sliding glass doors
* Recessed lights in the public areas
* New A/C
* Newer pebble tec Pool refinish
* New spa heater
* New exterior and interior paint
* All Termite work has been done. Termite clearance will be given to buyer prior to closing.
* Approx 2000 sq ft of flat and usable land extends beyond the pool area and side of the house.
This area offers endless possibilities! Potential to turn it into a playground, a small office or yoga room, or just grow your own vegetables!.
The solar panels ensure minimal monthly cost on energy bills. You'll love the entertainers' backyard, it showcases a gorgeous pool and spa, green slopes and nature at its best. The lot is private with amenities conducive to enjoy the outdoors and for relaxation.
This is one of the few available single-story homes in the area with an open floor plan, large lot and outdoor amenities on a quiet cul-de sac, under $1M. Close to golf courses, parks and Blue Ribbon schools. Don't miss this amazing opportunity!! Come see it today!
Location
State CA
County Ventura
Area Toe - Thousand Oaks East
Interior
Interior Features Open Floorplan
Cooling Central Air
Flooring Vinyl, Tile
Fireplaces Type Gas, Living Room
Inclusions Refrigerator
Laundry In Garage
Exterior
Parking Features Direct Garage Access
Garage Spaces 2.0
Pool Gunite, In Ground
Community Features Sidewalks, Street Lights
View Y/N No
View None
Building
Lot Description Sprinklers, Cul-De-Sac
Sewer Public Sewer

Nicole Van Parys & Gary Nesen
License Partners, Private Office Advisors | License ID: 01108944





