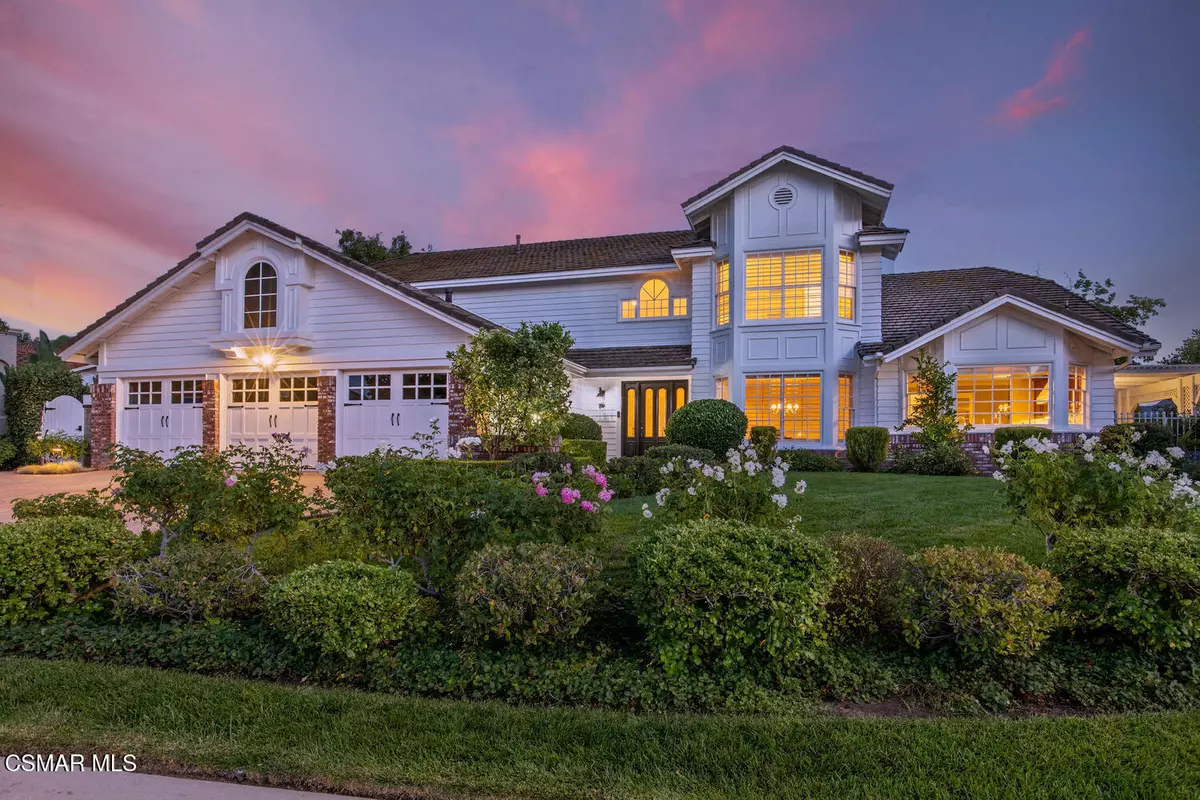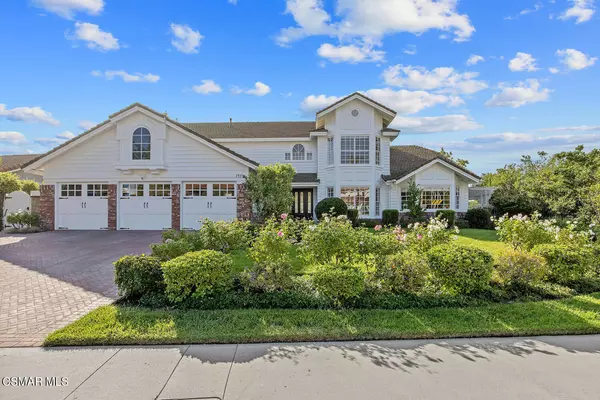
29376 Laro Drive Agoura Hills, CA 91301
5 Beds
5 Baths
4,603 SqFt
UPDATED:
Key Details
Property Type Single Family Home
Sub Type Single Family Residence
Listing Status Active
Purchase Type For Sale
Square Footage 4,603 sqft
Price per Sqft $650
Subdivision Morrison Highlands-822
MLS Listing ID 225005019
Style Cape Cod
Bedrooms 5
Full Baths 5
HOA Fees $255/qua
Year Built 1985
Lot Size 0.322 Acres
Property Sub-Type Single Family Residence
Source Conejo Simi Moorpark Association of REALTORS®
Property Description
Inside, you'll find generously sized rooms throughout, including a formal living room with soaring two-story ceilings and fireplace that opens directly to the backyard for true indoor-outdoor living. A formal dining room leads to a Chef's kitchen featuring a Thermador 6 burner stove with grill, center island with sink, Viking refrigerator, wine refrigerator, double oven, 2 dishwashers, and an Aquasana three-stage drinking water filtration system with dedicated faucet. The kitchen opens up to the cozy great room with fireplace along with custom built-ins and overlooks the backyard offering a warm space for gatherings.
The backyard is an entertainer's dream, recently renovated with a new travertine patio and pool decking, pebble-finish plaster with LED color-changing lights, AquaLink remote internet pool control system, and Pentair gas heater. Enjoy the new landscaping with low-water irrigation, St. Augustine sod, and low-voltage lighting. An outdoor kitchen with bar seating completes this entertainer's backyard.
Downstairs offers 3 bedrooms: a junior en suite bedroom and two additional bedrooms with a shared secondary bath. A powder room plus a separate laundry room with designer Kohler sink and Hans-Grohe soap dispenser offers direct garage access.
Upstairs features 2 bedrooms: another junior en suite and a luxurious primary retreat with fireplace, soaking tub, separate shower, and direct access to a balcony with breathtaking 180-degree mountain views—the perfect spot for morning coffee or evening wine.
Additional highlights include:
• Custom plantation shutters and Bali Roman shades throughout
• Brand-new HVAC systems for both levels
• Additional smart home features: enterprise-grade WiFi access points, Wemo WiFi light switches, and remote irrigation controllers
• Three-car garage with semi-custom wood doors, decorative hardware, and built-in storage
All within proximity to award-winning schools, parks, shopping, dining, and easy freeway access.
Location
State CA
County Los Angeles
Area Agoa - Agoura
Interior
Interior Features Walk-In Closet, In-Law Suite, High Ceilings, Built-Ins, Hi-Speed Data Wiring, Open Floor Plan, Recessed Lighting, Storage Space, Surround Sound Wired, Turnkey, Two Story Ceilings, Wet Bar, Stone Counters, Formal Dining Room
Heating Central Furnace, Fireplace, Natural Gas
Cooling Central A/C, Zoned A/C
Flooring Carpet, Hardwood, Stone, Travertine, Wood/Wood Like
Fireplaces Type Raised Hearth, Great Room, Living Room
Laundry Individual Room, Inside
Exterior
Exterior Feature Balcony, Rain Gutters
Parking Features Driveway, Built-In Storage, Driveway - Brick
Garage Spaces 3.0
Pool Heated - Gas, Private Pool
View Y/N Yes
View Hills View, Mountain View
Building
Lot Description Paved, Back Yard, Curbs, Exterior Security Lights, Fenced, Fenced Yard, Front Yard, Landscaped, Lawn, Sidewalks, Street Lighting
Story 2
Sewer In Street
Others
Virtual Tour https://tours.finehomepix.com/2355186?idx=1

Nicole Van Parys & Gary Nesen
License Partners, Private Office Advisors | License ID: 01108944





