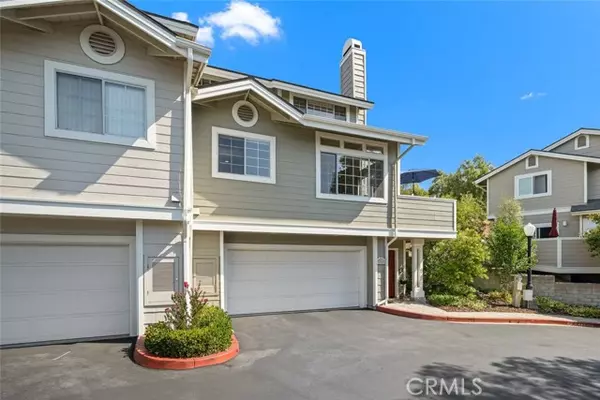
1079 Pauline San Luis Obispo, CA 93401
3 Beds
3 Baths
1,759 SqFt
UPDATED:
Key Details
Property Type Condo
Sub Type Condominium
Listing Status Active
Purchase Type For Sale
Square Footage 1,759 sqft
Price per Sqft $525
MLS Listing ID SC-25229514
Bedrooms 3
Full Baths 2
Three Quarter Bath 1
HOA Fees $350/mo
Year Built 1990
Property Sub-Type Condominium
Source California Regional Multiple Listing Service (CRMLS)
Property Description
Location
State CA
County San Luis Obispo
Area Slo - San Luis Obispo
Interior
Interior Features Ceiling Fan(s), Living Room Deck Attached, Open Floorplan, Pantry, Recessed Lighting, Tile Counters
Heating Forced Air
Cooling Central Air
Flooring Carpet
Fireplaces Type Gas, Living Room
Inclusions Refrigerator, Washer/Dryer
Laundry Gas Dryer Hookup, Washer Hookup
Exterior
Exterior Feature Rain Gutters
Parking Features Assigned, Direct Garage Access
Garage Spaces 2.0
Pool None
Community Features Biking, Curbs, Foothills, Hiking, Park, Sidewalks, Street Lights
Utilities Available Sewer Connected, Water Connected, Electricity Connected, Natural Gas Connected
View Y/N Yes
View City Lights, Hills, Panoramic
Building
Lot Description Patio Home
Sewer Public Sewer
Schools
Middle Schools Laguna
Others
Virtual Tour https://www.zillow.com/view-3d-home/18530c3d-a200-4e9b-858b-5305357d8769?setAttribution=mls&wl=true&utm_source=dashboard

Nicole Van Parys & Gary Nesen
License Partners, Private Office Advisors | License ID: 01108944





