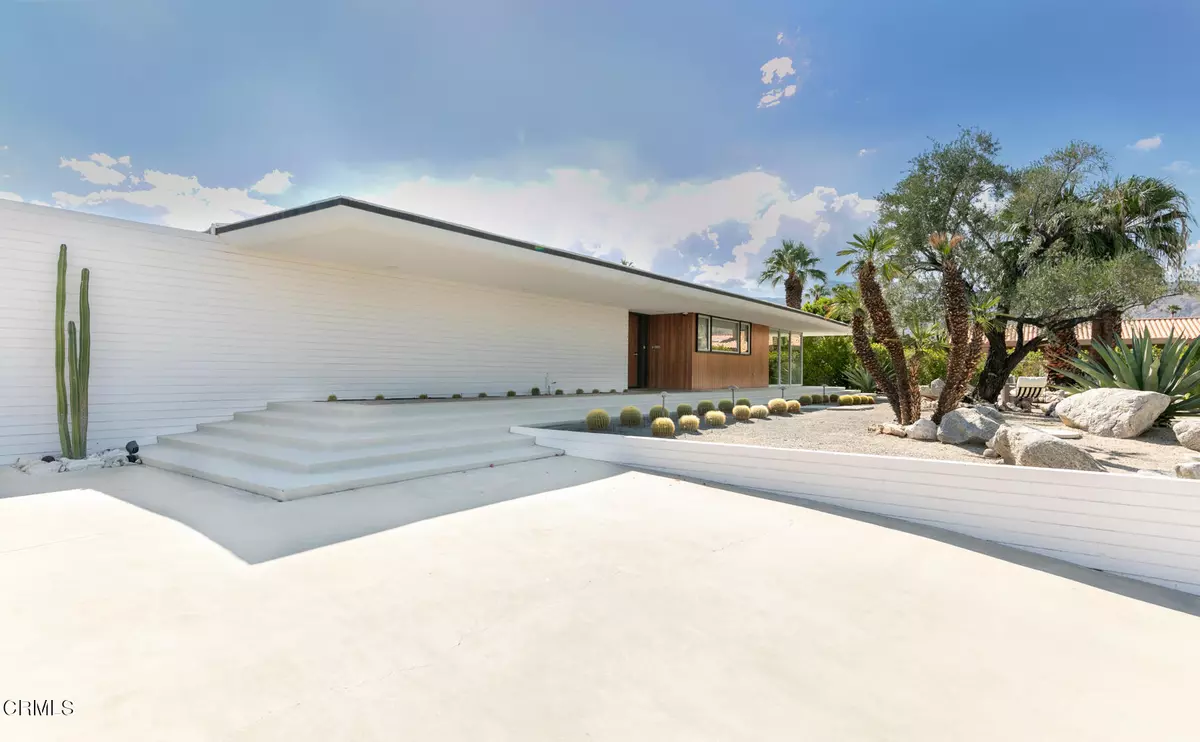
73271 Buckboard Trail Palm Desert, CA 92260
2 Beds
2 Baths
1,497 SqFt
UPDATED:
Key Details
Property Type Single Family Home
Sub Type Single Family Residence
Listing Status Active
Purchase Type For Sale
Square Footage 1,497 sqft
Price per Sqft $1,307
Subdivision Silver Spur Ranch
MLS Listing ID P1-24373
Style Mid Century Modern,See Remarks
Bedrooms 2
Full Baths 2
HOA Fees $218
Year Built 1958
Lot Size 0.360 Acres
Property Sub-Type Single Family Residence
Source California Regional Multiple Listing Service (CRMLS)
Property Description
Step through a pebble-stone entry into an open, light-filled floor plan where floor-to-ceiling glass walls, terrazzo floors, original wood paneling, and signature masonry walls create a seamless indoor/outdoor flow surrounding the living and dining areas. The custom wood panel kitchen cabinetry pays homage to its mid-century roots, while two beautifully appointed bedrooms feature cork-lined closets and bathrooms with authentic period tile and lighting. Natural light pours through every corner, framing breathtaking views of the surrounding gardens, mountains and desert skyline.
The grounds are a modernist playground: a Parker-style pebble bottom pool and spa, outdoor kitchen with barbecue and pizza oven, bocce court, putting green, lounge gazebo, firepits galore, and room for an ADU—all set against panoramic desert vistas. A spacious two-car garage plus additional parking for up to six vehicles completes the estate.
Located in the historic Silver Spur Ranch enclave, this home is just minutes from El Paseo's dining and shopping, the Living Desert Zoo, and Palm Desert's country clubs. More than a residence, it is an architectural icon—the Paulette Herbert Johnson House by Walter S. White—restored to its full glory and offered as a rare opportunity to own a celebrated piece of California modernism.
Location
State CA
County Riverside
Area 323 - Palm Desert South
Interior
Interior Features Block Walls, Built-In Features, Ceiling Fan(s), Living Room Deck Attached, Open Floorplan, Recessed Lighting, Stone Counters, Storage, Wired for Data, Wired for Sound, Wood Product Walls, Built-In Trash/Recycling, Kitchen Island, Kitchen Open to Family Room, Pots & Pan Drawers, Remodeled Kitchen, Self-Closing Cabinet Doors, Self-Closing Drawers
Heating Central
Cooling Central Air
Flooring Stone, Tile
Fireplaces Type None
Laundry Individual Room, Inside
Exterior
Exterior Feature Barbeque Private, Lighting
Parking Features Built-In Storage, Concrete, Driveway
Garage Spaces 2.0
Pool Salt Water, Filtered, Heated, In Ground, Pebble
Community Features Biking, Curbs, Dog Park, Golf, Gutters, Hiking, Horse Trails, Park, Storm Drains, Suburban
View Y/N Yes
View Desert, Hills, Mountain(s), Trees/Woods
Building
Lot Description Sprinklers, Close to Clubhouse, Desert Back, Front Yard, Garden, Landscaped, Lawn, Lot 10000-19999 Sqft, Park Nearby, Patio Home, Paved, Rocks, Secluded, Sprinkler System, Sprinklers Drip System, Sprinklers In Front, Sprinklers In Rear, Sprinklers On Side, Sprinklers Timer, Walkstreet, Yard, Back Yard
Sewer Sewer Paid

Nicole Van Parys & Gary Nesen
License Partners, Private Office Advisors | License ID: 01108944





