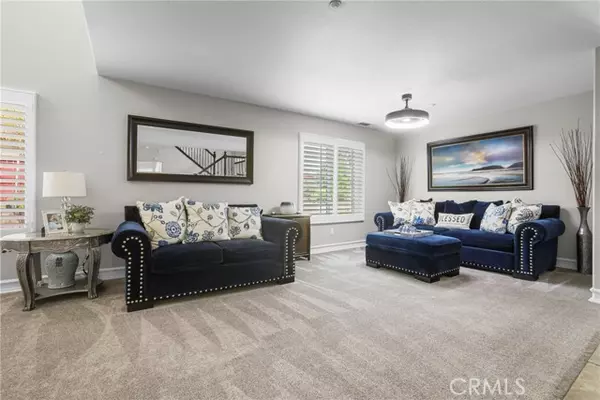
7787 San Benito St. Highland, CA 92346
4 Beds
3 Baths
3,138 SqFt
UPDATED:
Key Details
Property Type Single Family Home
Sub Type Single Family Residence
Listing Status Pending
Purchase Type For Sale
Square Footage 3,138 sqft
Price per Sqft $279
MLS Listing ID IV-25229927
Style Traditional
Bedrooms 4
Full Baths 3
Year Built 2004
Lot Size 0.400 Acres
Property Sub-Type Single Family Residence
Source California Regional Multiple Listing Service (CRMLS)
Property Description
Location
State CA
County San Bernardino
Area 276 - Highland
Interior
Interior Features Built-In Features, Ceiling Fan(s), Open Floorplan, Kitchen Island, Kitchen Open to Family Room
Heating Central
Cooling Central Air
Flooring Carpet, Tile
Fireplaces Type Living Room
Inclusions Backyard Pergola, Refrigerator (x2)
Laundry Individual Room, Inside, Upper Level
Exterior
Exterior Feature Barbeque Private
Parking Features Concrete
Garage Spaces 3.0
Pool Private, In Ground
Community Features Biking, Curbs, Dog Park, Foothills, Hiking, Mountainous, Sidewalks, Street Lights, Suburban
Utilities Available Sewer Connected, Water Connected, Electricity Connected, Natural Gas Connected, Phone Available
View Y/N Yes
View Mountain(s)
Building
Lot Description Sprinklers, Landscaped, Lawn, Lot 10000-19999 Sqft, Sprinkler System, Sprinklers In Front, Sprinklers In Rear, Yard, Back Yard
Sewer Public Sewer
Others
Virtual Tour https://www.zillow.com/view-3d-home/8d345eff-1852-4d2c-b8d8-dd054b69b012?setAttribution=mls&wl=true&utm_source=dashboard

Nicole Van Parys & Gary Nesen
License Partners, Private Office Advisors | License ID: 01108944





