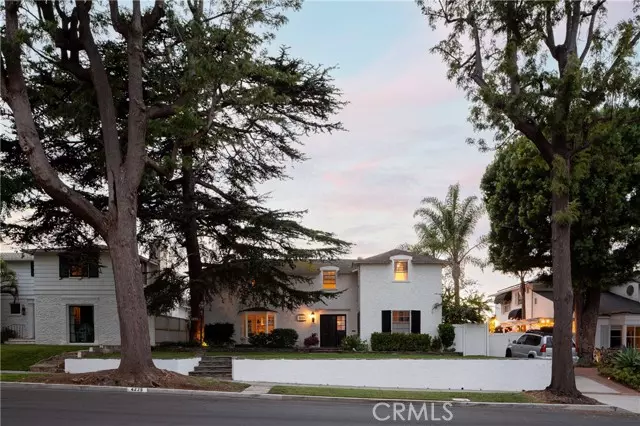
4225 Myrtle Avenue Long Beach, CA 90807
5 Beds
4 Baths
3,023 SqFt
UPDATED:
Key Details
Property Type Single Family Home
Sub Type Single Family Residence
Listing Status Active
Purchase Type For Sale
Square Footage 3,023 sqft
Price per Sqft $659
MLS Listing ID OC-25227970
Style Custom Built,Traditional
Bedrooms 5
Full Baths 2
Half Baths 1
Three Quarter Bath 1
Year Built 1937
Lot Size 7,772 Sqft
Property Sub-Type Single Family Residence
Source California Regional Multiple Listing Service (CRMLS)
Property Description
Inside, discover 3,023 sq ft of living space drenched in natural light. Rich hardwood and stone floors, coffered ceilings, intricate crown moldings, French doors, and bay windows showcase the craftsmanship of a bygone era. The formal dining room dazzles with a handcrafted Waterford Crystal chandelier, while the fireside family room invites cozy evenings with serene garden and pool views.
The chef's kitchen is a dream: newly repainted cabinetry, Viking stove & oven, Sub-Zero refrigerator, Viking wine cadet, stone counters, and custom cabinetry — all open to the family room, making it perfect for gathering and entertaining.
Step outside and experience true California living in your private backyard oasis: a saltwater pool and spa with Baja shelf, outdoor kitchen & bar, covered patio with mounted TV, lush gardens, and even a personal farmer's market with avocado, persimmon, lemon, and orange trees. Add in the 300 sq ft covered patio with its own outdoor bath & shower, and this home is primed for unforgettable gatherings.
Location is unbeatable — just steps from vibrant Atlantic Avenue with boutique shops, breweries, wine bars, and Michelin-starred dining. Plus, top-rated schools make this the perfect forever neighborhood.
Live the life where no detail is spared and every comfort is realized. This is more than a home — it's a lifestyle. Don't miss your once-in-a-lifetime chance to own a true Bixby Knolls icon.
Location
State CA
County Los Angeles
Area 6 - Bixby, Bixby Knolls, Los Cerritos
Zoning LBR1N
Interior
Interior Features Built-In Features, Chair Railings, Coffered Ceiling(s), Crown Molding, Recessed Lighting, Stone Counters, Wainscoting, Kitchen Open to Family Room, Pots & Pan Drawers, Remodeled Kitchen
Heating Central, Forced Air
Cooling Central Air
Flooring Stone, Tile, Wood
Fireplaces Type Family Room, Living Room
Laundry Individual Room, Inside
Exterior
Exterior Feature Lighting, Rain Gutters
Garage Spaces 2.0
Pool Private, Gunite, In Ground, Pebble
Community Features Curbs, Gutters, Sidewalks, Street Lights
Utilities Available Sewer Available, Sewer Connected, Water Available, Water Connected, Cable Available, Cable Connected, Electricity Available, Electricity Connected, Natural Gas Available, Natural Gas Connected, Phone Available, Phone Connected
View Y/N Yes
Building
Lot Description Sprinklers, Front Yard, Garden, Landscaped, Lawn, Sprinkler System, Walkstreet, Yard, Back Yard
Sewer Public Sewer
Schools
School District Alvarado Elementary

Nicole Van Parys & Gary Nesen
License Partners, Private Office Advisors | License ID: 01108944





