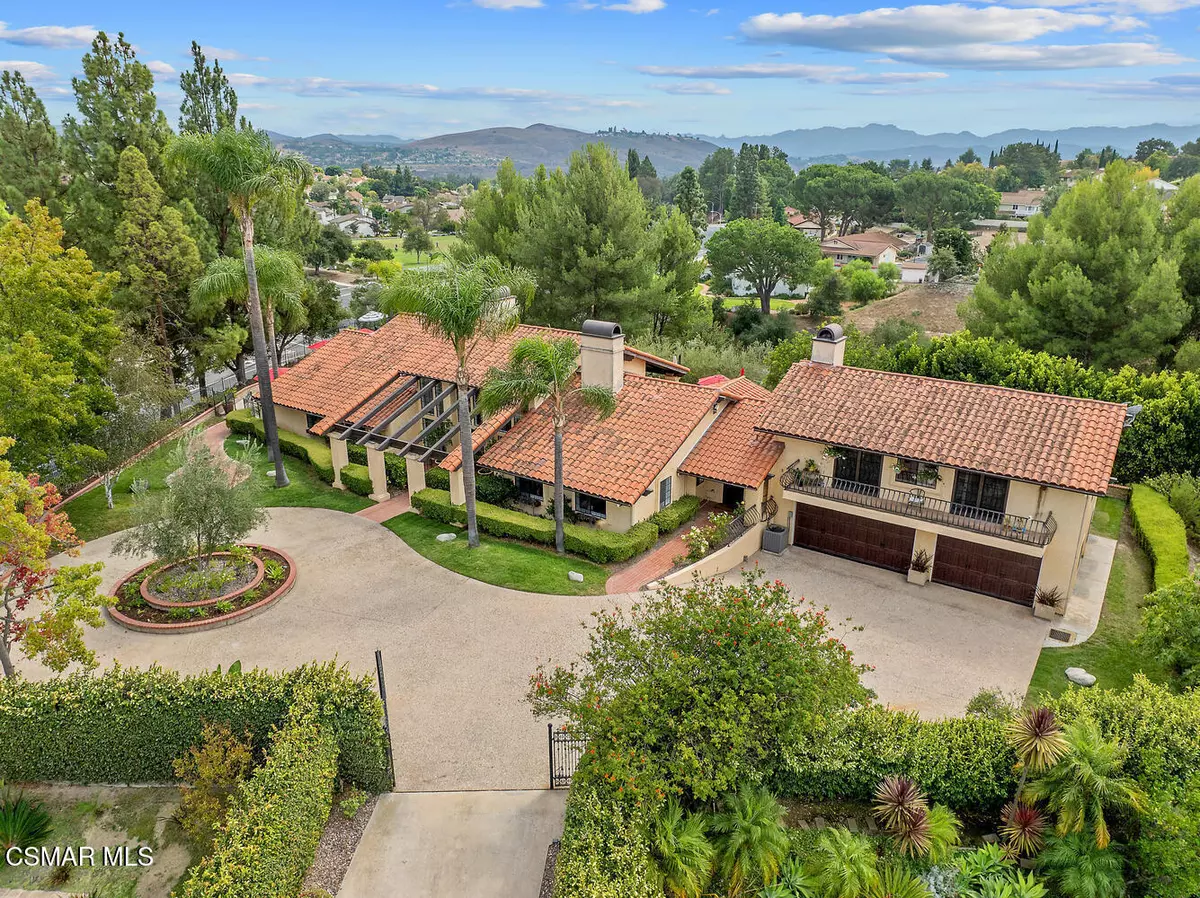
1914 Sunshine Court Thousand Oaks, CA 91362
5 Beds
5 Baths
4,382 SqFt
UPDATED:
Key Details
Property Type Single Family Home
Sub Type Single Family Residence
Listing Status Pending
Purchase Type For Sale
Square Footage 4,382 sqft
Price per Sqft $433
MLS Listing ID 225004843
Style Contemporary,Mediterranean,Spanish,Villa
Bedrooms 5
Full Baths 3
Half Baths 1
Three Quarter Bath 1
Year Built 1989
Lot Size 1.000 Acres
Property Sub-Type Single Family Residence
Source Conejo Simi Moorpark Association of REALTORS®
Property Description
Enter through a soaring foyer, illuminated by natural light and adorned with wrought iron accents. The single-story design includes 4 bedrooms, including a lavish primary suite, and 3.5 bathrooms. A loft overlooks the open family room and gourmet kitchen, while a sunlit atrium elevates the living and formal dining spaces. The expansive kitchen boasts an oversized island with cooktop and breakfast bar, plus a separate eating area, vast pantry, and laundry—all on the main level.
A highlight is the over 700 sq ft one-bedroom granny flat atop the finished 4-car garage, perfect for extended family, guests, office, gym, or rental. This independent haven features a cozy living room with fireplace., kitchen-bedroom and bath. Extended private balcony with mountain vistas.
Entertain in stone courtyards front and rear, or unwind by the resort-style pool and spa. A fire pit, flagstone patios, and vibrant gardens create a vacation oasis. Ample room allows expansion for vehicles, toys, or more.
This serene retreat is near shopping, schools, golf, and trails, blending seclusion with convenience.
A true sanctuary seize this rare gem.
Location
State CA
County Ventura
Area Toe - Thousand Oaks East
Interior
Interior Features Walk-In Closet, High Ceilings, Bar, Built-Ins, Dry Bar, Open Floor Plan, Recessed Lighting, Storage Space, Turnkey, Two Story Ceilings, Other, Granite Counters, Pantry, Tile Counters, Formal Dining Room, Kitchen Island
Heating Central Furnace, Forced Air, Zoned, Natural Gas
Cooling Central A/C, Dual, Zoned A/C
Flooring Concrete Slab, Pavers, Stone Tile
Fireplaces Type Free Standing, Other, Guest House, Living Room, Gas
Laundry Individual Room, Inside
Exterior
Exterior Feature Balcony, Rain Gutters
Parking Features Garage Attached, Auto Driveway Gate, Private, Driveway, Concrete, Garage, Direct Access, Oversized, Controlled Entrance
Garage Spaces 4.0
Pool Private Pool, Pool Cover, Gunite
Community Features None
Utilities Available Cable Connected
View Y/N Yes
View Courtyard View, Hills View, Mountain View
Building
Lot Description Paved, Automatic Gate, Back Yard, Exterior Security Lights, Fenced, Fenced Yard, Front Yard, Fully Fenced, Gutters, Landscaped, Lawn, Lot Shape-Flag, Lot Shape-Irregular, Lot-Level/Flat, Secluded, Sidewalks, Single Lot, Street Lighting
Story 1
Sewer Public Sewer, In Street Paid
Others
Virtual Tour https://tours.finehomepix.com/2353688?idx=1

Nicole Van Parys & Gary Nesen
License Partners, Private Office Advisors | License ID: 01108944





