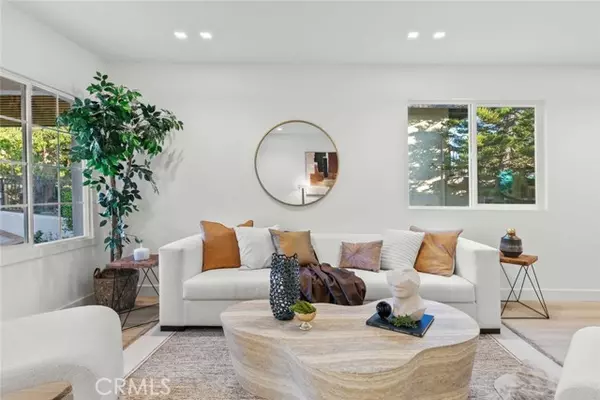
2512 Prospect Avenue Montrose, CA 91020
4 Beds
3 Baths
2,348 SqFt
UPDATED:
Key Details
Property Type Single Family Home
Sub Type Single Family Residence
Listing Status Active Under Contract
Purchase Type For Sale
Square Footage 2,348 sqft
Price per Sqft $741
MLS Listing ID GD-25223588
Style Modern
Bedrooms 4
Full Baths 3
Year Built 1926
Lot Size 5,200 Sqft
Property Sub-Type Single Family Residence
Source California Regional Multiple Listing Service (CRMLS)
Property Description
This beautifully updated 4-bedroom, 3-bathroom single-family residence offers 2,348 sq. ft. of living space blending contemporary design with thoughtful functionality. Two of the bedrooms are master suites, each offering privacy and comfort.
From the moment you enter, the home's open concept design invites you in with soaring natural light, sleek flooring, and an effortless flow between the living, dining, and kitchen areas. The gourmet chef's kitchen is a true showpiece, showcasing custom cabinetry, Taj Mahal countertops, premium stainless steel appliances, and a generous center island that doubles as both a gathering space and a culinary workspace.
The primary suite is a private retreat, featuring a spacious closet and a spa-inspired bath with designer finishes, perfect for relaxation at the end of the day. Secondary bedrooms are spacious and versatile, ideal for family, guests, or a dedicated office.
Designed for seamless indoor-outdoor living, this residence includes a covered patio and an additional playroom for entertainment, extending the home's livable footprint and providing the ultimate setting for hosting or unwinding. The private backyard retreat offers an elegant backdrop for alfresco dining, weekend gatherings, or quiet moments of solitude.
Additional highlights include "PAID OFF SOLAR PANELS", New Roof, New HVAC, Fully Remodeled. A prime location just minutes from Montrose Village dining and shopping. Every detail of this home has been thoughtfully curated to balance modern luxury with timeless comfort—making it the perfect combination of sophistication and functionality
Location
State CA
County Los Angeles
Area 635 - La Crescenta/Glendale/Montrose/Sparrhgts
Interior
Interior Features Open Floorplan, Recessed Lighting, Built-In Trash/Recycling, Kitchen Open to Family Room, Quartz Counters, Remodeled Kitchen
Heating Central
Cooling Central Air
Flooring Vinyl
Fireplaces Type None
Laundry Inside
Exterior
Garage Spaces 1.0
Pool None
Community Features Curbs
Utilities Available Sewer Available, Underground Utilities, Cable Available, Electricity Available, Natural Gas Available
View Y/N Yes
View Mountain(s)
Building
Lot Description 0-1 Unit/Acre
Sewer Public Sewer, Septic Type Unknown

Nicole Van Parys & Gary Nesen
License Partners, Private Office Advisors | License ID: 01108944





