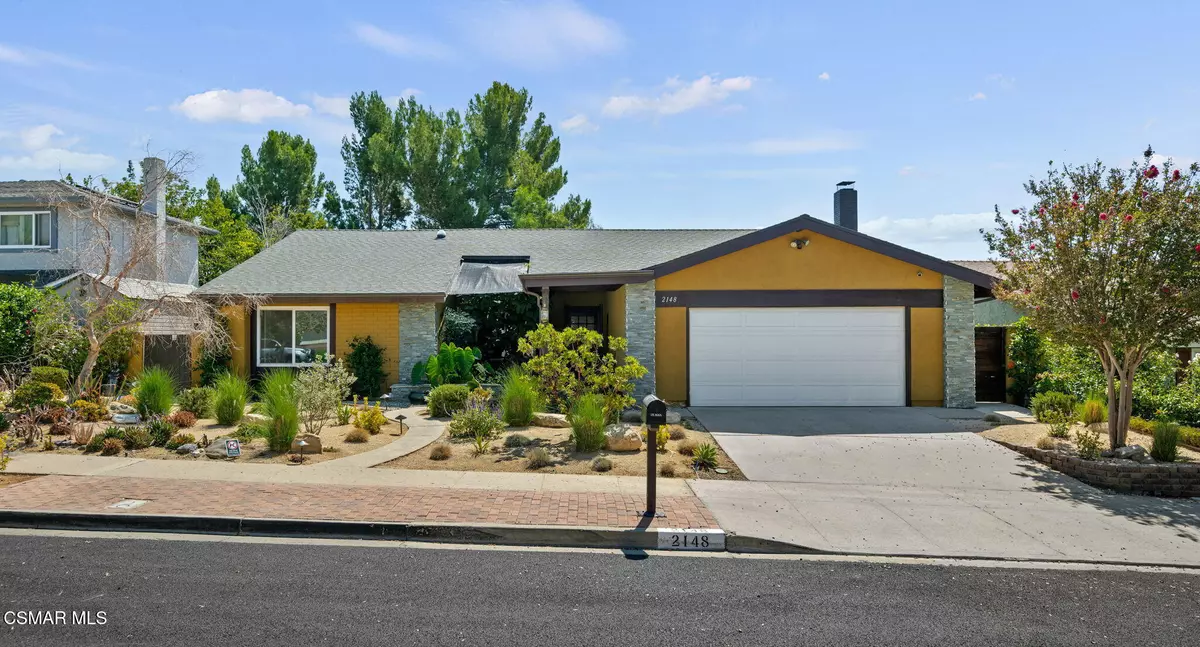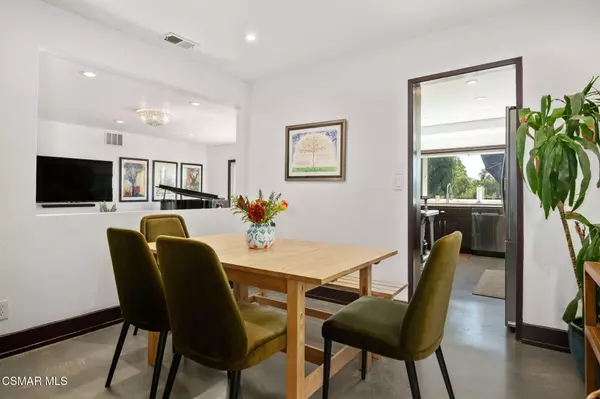
2148 Stoneman Street Simi Valley, CA 93065
5 Beds
2 Baths
2,098 SqFt
UPDATED:
Key Details
Property Type Single Family Home
Sub Type Single Family Residence
Listing Status Active Under Contract
Purchase Type For Sale
Square Footage 2,098 sqft
Price per Sqft $464
MLS Listing ID 225004807
Style Ranch
Bedrooms 5
Full Baths 2
Year Built 1976
Lot Size 6,969 Sqft
Property Sub-Type Single Family Residence
Source Conejo Simi Moorpark Association of REALTORS®
Property Description
Inside, soaring beamed ceilings and abundant natural light create a warm and inviting atmosphere. The spacious living room centers around a cozy fireplace, while the adjoining dining room seamlessly connects to both the living and family rooms. The kitchen is a showstopper, framed by expansive dual-pane windows that capture sweeping views as far as the eye can see. With stainless steel appliances, ample counter space, generous cabinetry, and a pantry, it offers both beauty and functionality. The family room off the kitchen continues the theme of openness and light, featuring spectacular views and direct access to the backyard through large sliding doors.
The outdoor space is nothing short of extraordinary. Designed for year-round enjoyment, it features an outdoor kitchen complete with Traeger barbecue, sink, burners, and refrigerator. Additional highlights include a built-in fire pit with seating, a large spa ideal for watching sunsets, outdoor lighting, and stamped concrete accents. A unique insulated, air-conditioned detached bonus room with electrical provides endless possibilities—whether as a gym, office, creative studio, tranquil retreat, or hobby space.
Five spacious bedrooms, including a primary suite with en-suite bathroom, provide flexibility and comfort for family and guests. Additional amenities include indoor laundry, 16 owned solar panels, an upgraded roof, insulation, and ducting, and Solatubes for natural light.
A rare blend of breathtaking views, modern upgrades, and thoughtfully designed living spaces—this home is ready to welcome its next owner.
Location
State CA
County Ventura
Area Svc - Simi Central
Interior
Interior Features High Ceilings, Beamed Ceiling(s), Drywall Walls, Hot Tub, Open Floor Plan, Recessed Lighting, Sunken Living Room, Surround Sound Wired, Tile Counters, Formal Dining Room
Heating Central Furnace, Natural Gas
Cooling Central A/C
Flooring Concrete Slab, Wood/Wood Like
Fireplaces Type Circular, Fire Pit, Great Room, Gas
Laundry In Closet
Exterior
Exterior Feature Rain Gutters
Parking Features Driveway, Concrete, Built-In Storage, Garage - 1 Door
Garage Spaces 2.0
Utilities Available Cable Connected
View Y/N Yes
View Any View, Canyon View, Mountain View
Building
Lot Description Paved, Back Yard, Curbs, Exterior Security Lights, Fenced, Fenced Yard, Front Yard, Gutters, Landscaped, Sidewalks, Single Lot, Storm Drains, Street Asphalt, Street Lighting
Story 1
Sewer Public Sewer

Nicole Van Parys & Gary Nesen
License Partners, Private Office Advisors | License ID: 01108944





