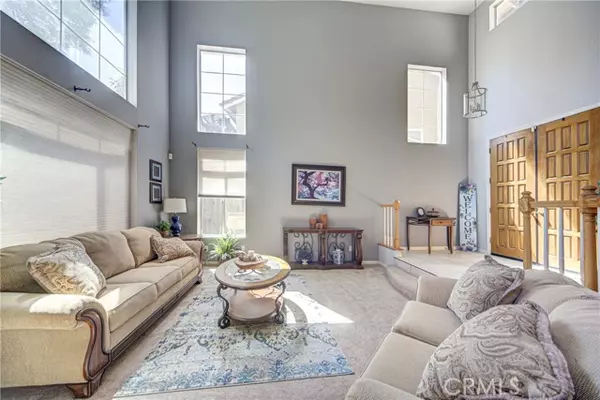
39944 Spicewood Murrieta, CA 92562
4 Beds
3 Baths
2,567 SqFt
UPDATED:
Key Details
Property Type Single Family Home
Sub Type Single Family Residence
Listing Status Active Under Contract
Purchase Type For Sale
Square Footage 2,567 sqft
Price per Sqft $311
MLS Listing ID SW-25222291
Bedrooms 4
Full Baths 3
Year Built 1990
Lot Size 9,148 Sqft
Property Sub-Type Single Family Residence
Source California Regional Multiple Listing Service (CRMLS)
Property Description
Location
State CA
County Riverside
Area Srcar-Southwest Riverside County
Interior
Interior Features Balcony, Granite Counters, Kitchen Island, Kitchen Open to Family Room
Heating Central
Cooling Central Air
Flooring Carpet, Tile
Fireplaces Type Family Room, Living Room
Laundry Individual Room
Exterior
Exterior Feature Barbeque Private
Parking Features Direct Garage Access, Driveway
Garage Spaces 3.0
Pool Private, Heated, Pebble
Community Features Street Lights, Suburban
Utilities Available Sewer Connected, Electricity Connected, Natural Gas Connected, Phone Connected
View Y/N Yes
Building
Lot Description Front Yard, Landscaped
Sewer Public Sewer

Nicole Van Parys & Gary Nesen
License Partners, Private Office Advisors | License ID: 01108944





