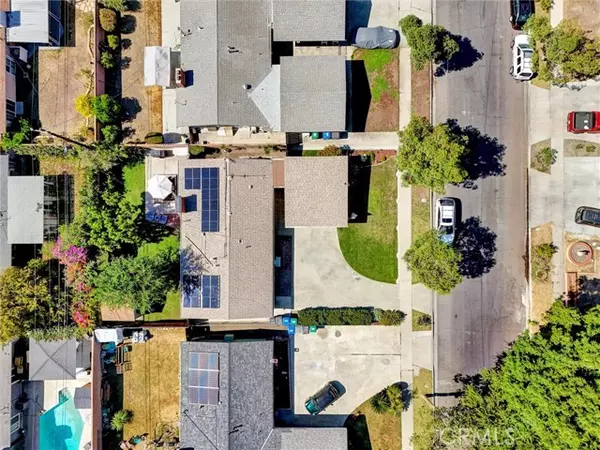
3400 East Janice Long Beach, CA 90805
4 Beds
2 Baths
1,200 SqFt
UPDATED:
Key Details
Property Type Single Family Home
Sub Type Single Family Residence
Listing Status Active Under Contract
Purchase Type For Sale
Square Footage 1,200 sqft
Price per Sqft $708
MLS Listing ID OC-25219966
Style Mid Century Modern
Bedrooms 4
Full Baths 2
Year Built 1955
Lot Size 5,721 Sqft
Property Sub-Type Single Family Residence
Source California Regional Multiple Listing Service (CRMLS)
Property Description
This beautifully updated 4-bedroom, 2-bath home was fully remodeled in 2017 and has since received numerous enhancements. Key upgrades include central air conditioning and heating, a new garage door, solar panels, a 30-amp fuse panel wired for both a hot tub and EV charger, and a new water heater. The washer and dryer are housed in a secure outdoor shed.
Smart home features include a Wi-Fi-enabled thermostat, smart sprinkler system, multiple security cameras, ring doorbell and both solar and wired outdoor lighting. Inside, enjoy a bright and spacious floor plan with vaulted ceilings, immaculate flooring, and tinted windows with sunshades in the living room and kitchen. The living room also features a cozy wood-burning fireplace.
The kitchen is a standout with granite countertops, stainless steel appliances, and crisp white cabinetry. Bedrooms are generously sized with ample closet space and abundant natural light. Ceiling fans in primary bedroom and living room.
Step outside to a lush backyard with mature trees offering shade and privacy, plus an open patio ideal for entertaining. The front yard includes two charming gardens that enhance curb appeal.
Located just minutes from Cal State Long Beach, Long Beach Airport, and with easy access to both Los Angeles and Orange Counties, this home offers the perfect blend of tranquility and connectivity.
Location
State CA
County Los Angeles
Area 7 - North Long Beach
Interior
Interior Features Cathedral Ceiling(s), Granite Counters
Heating Central
Cooling Central Air, ENERGY STAR Qualified Equipment
Flooring Tile, Wood
Fireplaces Type Decorative, Gas, Living Room
Inclusions Remaning loan balance on the solar panels.
Laundry Dryer Included, Individual Room, Washer Included
Exterior
Exterior Feature Lighting
Parking Features Driveway
Garage Spaces 2.0
Pool None
Community Features Curbs, Sidewalks, Street Lights
Utilities Available Sewer Available, Sewer Connected, Water Available, Water Connected, Cable Available, Cable Connected, Electricity Available, Electricity Connected, Natural Gas Available, Natural Gas Connected, Phone Available, Phone Connected
View Y/N No
View None
Building
Lot Description Sprinklers, Front Yard, Landscaped, Lawn, Sprinkler System, Sprinklers Timer, Back Yard
Sewer Public Sewer
Others
Virtual Tour https://my.matterport.com/show/?m=YrvYdtto1fe

Nicole Van Parys & Gary Nesen
License Partners, Private Office Advisors | License ID: 01108944





