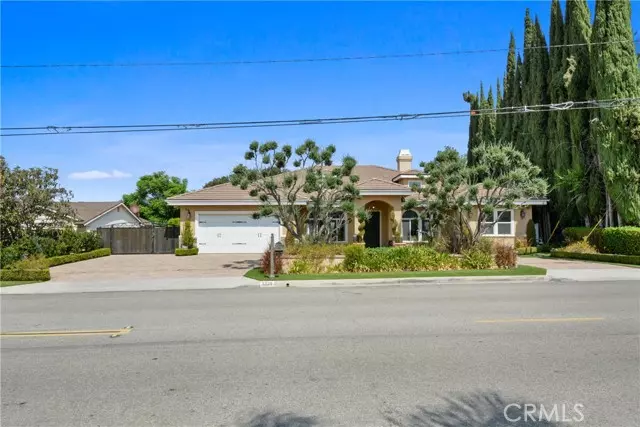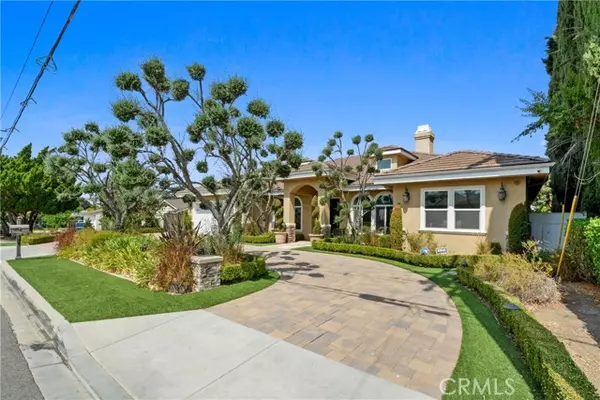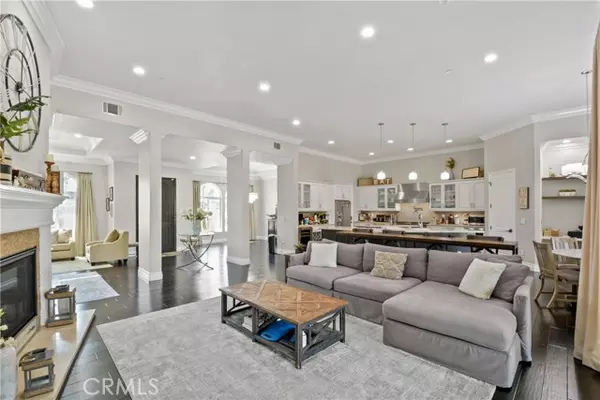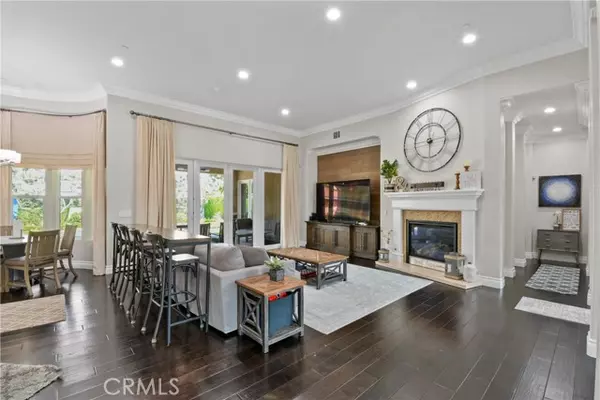
3329 East VIRGINIA Avenue West Covina, CA 91789
5 Beds
5 Baths
2,930 SqFt
UPDATED:
Key Details
Property Type Single Family Home
Sub Type Single Family Residence
Listing Status Pending
Purchase Type For Sale
Square Footage 2,930 sqft
Price per Sqft $682
MLS Listing ID TR-25217406
Style Custom Built,Mediterranean
Bedrooms 5
Full Baths 4
Half Baths 1
Year Built 2015
Lot Size 0.321 Acres
Property Sub-Type Single Family Residence
Source California Regional Multiple Listing Service (CRMLS)
Property Description
Welcome to your dream retreat! This beautifully designed custom home offers luxury, comfort, and efficiency in every corner. The main residence features 4 spacious bedrooms and 3.5 bathrooms, with each bedroom enjoying the privacy of its own en-suite bath. Soaring high ceilings, rich wood flooring, and natural stone countertops elevate the interior with timeless elegance. The heart of the home is a gourmet kitchen outfitted with top-of-the-line Viking appliances, perfect for culinary enthusiasts and entertainers alike. A fully paid solar system ensures energy efficiency and long-term savings. Step outside to your private oasis: a sparkling custom pool and a 620 sq ft ADU/pool house complete with a full bathroom and its own central air and heating ideal for guests, a home office, or rental income.
This property blends upscale living with smart design, offering a rare combination of style, functionality, and sustainability.
Location
State CA
County Los Angeles
Area 669 - West Covina
Interior
Interior Features Bar, Block Walls, Built-In Features, Cathedral Ceiling(s), Ceiling Fan(s), Copper Plumbing Full, High Ceilings, Open Floorplan, Pantry, Stone Counters, Kitchen Island, Kitchen Open to Family Room, Quartz Counters, Remodeled Kitchen, Self-Closing Cabinet Doors, Self-Closing Drawers, Utility Sink, Walk-In Pantry
Heating Central, Forced Air
Cooling Central Air
Flooring Carpet, Tile, Wood
Fireplaces Type Family Room, Gas
Laundry Gas & Electric Dryer Hookup, Individual Room, Inside, Washer Hookup
Exterior
Exterior Feature Lighting
Parking Features Circular Driveway, Concrete, Direct Garage Access, Driveway
Garage Spaces 2.0
Pool Private, Heated, In Ground, Permits
Community Features Curbs
Utilities Available Sewer Connected, Water Connected, Cable Available, Natural Gas Connected, Phone Available
View Y/N Yes
View Mountain(s), Pool
Building
Lot Description Front Yard, Landscaped, Lawn, Level, Lot 10000-19999 Sqft, Yard, 0-1 Unit/Acre, Back Yard
Sewer Public Sewer
Schools
High Schools South Hills

Nicole Van Parys & Gary Nesen
License Partners, Private Office Advisors | License ID: 01108944





